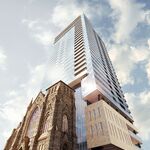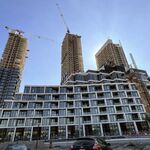A
AlvinofDiaspar
Guest
From the Globe:
THE PERFECT HOUSE: ARCHITECHTURE
The next step in remaking Queen West
Activists, architects and developers need to start a conversation
JOHN BENTLEY MAYS
What's happening on Queen Street West between Trinity-Bellwoods Park and Parkdale is one of the most interesting stories to come out of Toronto's current upsurge of people wanting to live downtown.
Until recently a dilapidated industrial neighbourhood with few prospects and no profile in the city at large, this stretch of Queen has become a vivid gallery district and home to a sizable population of designers and artists.
A couple of flop houses have been taken over by ambitious entrepreneurs and renovated into the Drake and Gladstone hotels -- watering holes for chic urban crowds and meeting places for the local creative tribe. And like the hotels, which are community centres as well as places to sleep, the Museum of Contemporary Canadian Art is both an exciting art showcase and a gathering spot for the people who make smart urban culture click.
But among the best fallouts from recent changes along Queen West is surely the emergence of the citizens' group that calls itself Active 18. Though galvanized into existence by developers wanting to put up high-density condominium buildings south of Queen between Dovercourt Road and Gladstone Avenue, Active 18 is more than just another anti-skyscraper movement.
Helped along by well-known urban designer and thinker Ken Greenberg, friendly developer Margie Zeidler and other experts, the group is working on serious alternative proposals for the residential growth of their district.
They have an important point to make. Queen Street is, after Yonge Street, Toronto's most richly historic thoroughfare, and has a character that deserves mindful preservation: low-rise, mixed residential and commercial, rarely deluxe, usually rough and ready, and well rubbed-down by two centuries of inhabitation and hard use. Spiffiness does not belong to the culture of the place. Neither does building too tall.
The small area south of Queen now caught between the competing ambitions of Active 18 and the residential developers is not an easy area to design for. Because a railway corridor slants at a rakish angle across the site between Queen and King Street West, chopping the large block into two wedges, building lots south of Queen are irregular in shape, and streets are short and dead-ended. Whatever Active 18 comes up with may be useful to community groups, developers and planners working with similarly difficult places elsewhere in the city. I look forward to seeing this civic-minded group's plans as they evolve over the next weeks and months.
Meanwhile, of course, things aren't standing still in the zone. Later this month, Landmark Building Group (a label of Urbancorp, the important residential developer) will open its Westside Lofts sales centre, across the street from the Drake Hotel.
Designed by British architect Will Alsop, who recently established an office in Toronto, this exuberantly decorated box-within-a-box will be used to market a project that has gone through several renditions in the last few months.
It was originally a townhouse scheme. In its current version, it is to be a two-tower arrangement (nine and 13 storeys), designed by Nima Javidi of the Toronto firm Baird Sampson Neuert. In an interview last week at his Toronto studio, Mr. Alsop said that the unusual sales centre will be turned over to art-supplies dealer Ben Woolfitt (on whose property it stands) when its work of marketing is done, for possible use as a private gallery.
Mr. Alsop's involvement in this little patch of Toronto is more than a sales centre. The architect, Urbancorp and city planners are now conducting informal talks about throwing a pedestrian bridge across the railway at the foot of Abell or Lisgar streets. This excellent move would link the large Urbancorp townhouse scheme on King Street West with the various developments taking shape, to the dismay of Active 18, south of Queen. It also will create the first new link between King and Queen since the 19th century.
As explained to me, Mr. Alsop's vision for the site includes residential development between Queen and the railway tracks, though not necessarily the bulky clump of skyscrapers currently proposed. The Westside Lofts sales centre building would no longer be an isolated architectural phenomenon, but the monumental "beginning of a route" extending from Queen to King across the railway tracks. Meanwhile, the Drake and the future gallery and other enterprises around the intersection of Abell and Queen might together form a new centre of social gravity on Queen West, and a significant hook-up of cultural energies for current residents and the hundreds of new people who will be attracted to the area by its residential development.
What Mr. Alsop says makes good sense. It is high time that he and Active 18 started talking, and time that both the architect and the activists engaged the developers in new conversations about what's possible and desirable. The future of an important part of Queen Street, and a part of Toronto's heritage, depends on what these people decide.
AoD
THE PERFECT HOUSE: ARCHITECHTURE
The next step in remaking Queen West
Activists, architects and developers need to start a conversation
JOHN BENTLEY MAYS
What's happening on Queen Street West between Trinity-Bellwoods Park and Parkdale is one of the most interesting stories to come out of Toronto's current upsurge of people wanting to live downtown.
Until recently a dilapidated industrial neighbourhood with few prospects and no profile in the city at large, this stretch of Queen has become a vivid gallery district and home to a sizable population of designers and artists.
A couple of flop houses have been taken over by ambitious entrepreneurs and renovated into the Drake and Gladstone hotels -- watering holes for chic urban crowds and meeting places for the local creative tribe. And like the hotels, which are community centres as well as places to sleep, the Museum of Contemporary Canadian Art is both an exciting art showcase and a gathering spot for the people who make smart urban culture click.
But among the best fallouts from recent changes along Queen West is surely the emergence of the citizens' group that calls itself Active 18. Though galvanized into existence by developers wanting to put up high-density condominium buildings south of Queen between Dovercourt Road and Gladstone Avenue, Active 18 is more than just another anti-skyscraper movement.
Helped along by well-known urban designer and thinker Ken Greenberg, friendly developer Margie Zeidler and other experts, the group is working on serious alternative proposals for the residential growth of their district.
They have an important point to make. Queen Street is, after Yonge Street, Toronto's most richly historic thoroughfare, and has a character that deserves mindful preservation: low-rise, mixed residential and commercial, rarely deluxe, usually rough and ready, and well rubbed-down by two centuries of inhabitation and hard use. Spiffiness does not belong to the culture of the place. Neither does building too tall.
The small area south of Queen now caught between the competing ambitions of Active 18 and the residential developers is not an easy area to design for. Because a railway corridor slants at a rakish angle across the site between Queen and King Street West, chopping the large block into two wedges, building lots south of Queen are irregular in shape, and streets are short and dead-ended. Whatever Active 18 comes up with may be useful to community groups, developers and planners working with similarly difficult places elsewhere in the city. I look forward to seeing this civic-minded group's plans as they evolve over the next weeks and months.
Meanwhile, of course, things aren't standing still in the zone. Later this month, Landmark Building Group (a label of Urbancorp, the important residential developer) will open its Westside Lofts sales centre, across the street from the Drake Hotel.
Designed by British architect Will Alsop, who recently established an office in Toronto, this exuberantly decorated box-within-a-box will be used to market a project that has gone through several renditions in the last few months.
It was originally a townhouse scheme. In its current version, it is to be a two-tower arrangement (nine and 13 storeys), designed by Nima Javidi of the Toronto firm Baird Sampson Neuert. In an interview last week at his Toronto studio, Mr. Alsop said that the unusual sales centre will be turned over to art-supplies dealer Ben Woolfitt (on whose property it stands) when its work of marketing is done, for possible use as a private gallery.
Mr. Alsop's involvement in this little patch of Toronto is more than a sales centre. The architect, Urbancorp and city planners are now conducting informal talks about throwing a pedestrian bridge across the railway at the foot of Abell or Lisgar streets. This excellent move would link the large Urbancorp townhouse scheme on King Street West with the various developments taking shape, to the dismay of Active 18, south of Queen. It also will create the first new link between King and Queen since the 19th century.
As explained to me, Mr. Alsop's vision for the site includes residential development between Queen and the railway tracks, though not necessarily the bulky clump of skyscrapers currently proposed. The Westside Lofts sales centre building would no longer be an isolated architectural phenomenon, but the monumental "beginning of a route" extending from Queen to King across the railway tracks. Meanwhile, the Drake and the future gallery and other enterprises around the intersection of Abell and Queen might together form a new centre of social gravity on Queen West, and a significant hook-up of cultural energies for current residents and the hundreds of new people who will be attracted to the area by its residential development.
What Mr. Alsop says makes good sense. It is high time that he and Active 18 started talking, and time that both the architect and the activists engaged the developers in new conversations about what's possible and desirable. The future of an important part of Queen Street, and a part of Toronto's heritage, depends on what these people decide.
AoD




