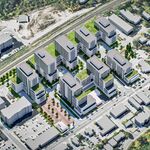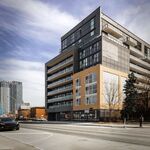UrbanSustainability
New Member
I’ve been frequenting UT for some time now, and have been fascinated with the passion that some members have for Toronto and its real estate/planning scene. The knowledge of projects, nodes, hearings, approvals and rejections is spectacular, and as a real estate professional, I have benefited greatly from this site.
Background:
469 Palmerston Blvd, located in the Annex between Harbord and Bloor, is known historically as the “George Weston House”. 469 is a heritage site, built on two lots; and contains a 2,000-ft 2 storey coach house (housing 2 apartments) with parking for 6 cars at the rear of the house. 469 currently houses 10 apartments (ranging from 850-1250sq-ft).
The Concept:
The proposal is for this Manor to be converted to a 6 unit condominium project. Cutting the apartments from 10 to 6 will create larger spaces, and also allow for lockers. The building was renovated in 2001, and is built to condo spec.
Having seen the comparables within the local area, as well as taking into consideration sq-ft prices for high-end condos in Downtown Toronto, the target price per sq-ft is in the $1000 range. Others are doing higher, but for the sake of conservatism, $1000 sq-ft will be assumed.
To achieve this target price, 469 will have to be “reconceptualised” by a well-known architect, with interiors undertaken by a competent and reputable firm/designer. David Adajye as the architect and Alexander McQueen as the interior designer seem like a great duo to me ;-) The plan is for the interior designers to fit-out the apartments completely; from furniture/furnishings to electronics. Buyers will also be able to provide their inputs to create a “bespoke” interior feel.
The building will be high-performance and will feature environmentally sustainable initiatives. It must be at least LEED Gold, potentially Platinum. It will be a smart home with everything from integrated speakers and radiant floors to occupancy sensors and geo-thermal heating.
Essentially, it is to be a more Gothic and more Q version of 500 Wellington West by FREED!
The Pitch:
As stated earlier, UT Forum Members are educated and passionate Toronto real estate enthusiasts. We as a community can conceptualize better projects than most of the stuff out there. Creating a captivating condominium project involves thinking outside of the box.
To ensure that 469 is conceptualized “outside of the box”, I have convinced the Owners of 469 Palmerston Blvd to allow me to hold an online design charette in this forum. As a member of this awesome forum, I know there are great minds here who can add a lot positively through sheer passion.
Members are graciously welcomed to conceptualize ideas about the project –ranging from architects/interior designers to market positioning (pricing greater than $1000 sq-ft?).
The goal for this project is to make it stand out in Toronto’s architecture and development scene; to make it something that we, as enthusiasts, are proud of. UT as a community can step up and make a true impact on a great project.
Just one caveat, the building will only have “soft amenities”, such as concierge service and weekly cleaning; but no “hard amenities”, such as a gym or swimming pool, unless a compelling argument can be made in their favour.
I have attached some pictures of the building below.
I hope that I have engaged the UT audience, and I look forward to your responses.
Background:
469 Palmerston Blvd, located in the Annex between Harbord and Bloor, is known historically as the “George Weston House”. 469 is a heritage site, built on two lots; and contains a 2,000-ft 2 storey coach house (housing 2 apartments) with parking for 6 cars at the rear of the house. 469 currently houses 10 apartments (ranging from 850-1250sq-ft).
The Concept:
The proposal is for this Manor to be converted to a 6 unit condominium project. Cutting the apartments from 10 to 6 will create larger spaces, and also allow for lockers. The building was renovated in 2001, and is built to condo spec.
Having seen the comparables within the local area, as well as taking into consideration sq-ft prices for high-end condos in Downtown Toronto, the target price per sq-ft is in the $1000 range. Others are doing higher, but for the sake of conservatism, $1000 sq-ft will be assumed.
To achieve this target price, 469 will have to be “reconceptualised” by a well-known architect, with interiors undertaken by a competent and reputable firm/designer. David Adajye as the architect and Alexander McQueen as the interior designer seem like a great duo to me ;-) The plan is for the interior designers to fit-out the apartments completely; from furniture/furnishings to electronics. Buyers will also be able to provide their inputs to create a “bespoke” interior feel.
The building will be high-performance and will feature environmentally sustainable initiatives. It must be at least LEED Gold, potentially Platinum. It will be a smart home with everything from integrated speakers and radiant floors to occupancy sensors and geo-thermal heating.
Essentially, it is to be a more Gothic and more Q version of 500 Wellington West by FREED!
The Pitch:
As stated earlier, UT Forum Members are educated and passionate Toronto real estate enthusiasts. We as a community can conceptualize better projects than most of the stuff out there. Creating a captivating condominium project involves thinking outside of the box.
To ensure that 469 is conceptualized “outside of the box”, I have convinced the Owners of 469 Palmerston Blvd to allow me to hold an online design charette in this forum. As a member of this awesome forum, I know there are great minds here who can add a lot positively through sheer passion.
Members are graciously welcomed to conceptualize ideas about the project –ranging from architects/interior designers to market positioning (pricing greater than $1000 sq-ft?).
The goal for this project is to make it stand out in Toronto’s architecture and development scene; to make it something that we, as enthusiasts, are proud of. UT as a community can step up and make a true impact on a great project.
Just one caveat, the building will only have “soft amenities”, such as concierge service and weekly cleaning; but no “hard amenities”, such as a gym or swimming pool, unless a compelling argument can be made in their favour.
I have attached some pictures of the building below.
I hope that I have engaged the UT audience, and I look forward to your responses.








