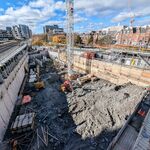Filip
Senior Member
I'm surprised there isn't a thread about this. I recently bought the book, spent a while thoroughly enjoying it; I think it's far more interesting than the first. The first book had a lot of projects we all knew about, delving into detail that was originally hard to find. The second iteration has projects and concepts I have never even heard of. Lots of PoMo design largesse, such as the original plan for the CBC site at John/Front.
I know the author posted here a couple of times, I'd love to know his personal take on some of these projects.
Feel free to add your thoughts here.
I know the author posted here a couple of times, I'd love to know his personal take on some of these projects.
Feel free to add your thoughts here.




