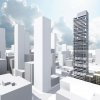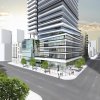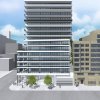Jacob Laponointe
New Member
New Development Application for the Northeast Corner of Church and Lombard
Site Plan Approval application to allow a 49-storey mixed-use building (plus mechanical penthouse) including approximately 28,583 m2 (307,664 ft2) of total gross floor area (with ground floor commercial) with 468 residential units. Six (6) levels of underground parking (total of 97 parking spaces) are proposed.
Proposed Use Residential # of Storeys 49 # of Units 468
Applications:
Type: Site Plan Approval
Number: 16 142849 STE 28 SA
Date Submitted: Apr 19, 2016
Status: Application Received
Type: Rezoning
Number: 16 142844 STE 28 OZ
Date Submitted: Apr 19, 2016
Status: Application Received
Site Plan Approval application to allow a 49-storey mixed-use building (plus mechanical penthouse) including approximately 28,583 m2 (307,664 ft2) of total gross floor area (with ground floor commercial) with 468 residential units. Six (6) levels of underground parking (total of 97 parking spaces) are proposed.
Proposed Use Residential # of Storeys 49 # of Units 468
Applications:
Type: Site Plan Approval
Number: 16 142849 STE 28 SA
Date Submitted: Apr 19, 2016
Status: Application Received
Type: Rezoning
Number: 16 142844 STE 28 OZ
Date Submitted: Apr 19, 2016
Status: Application Received











