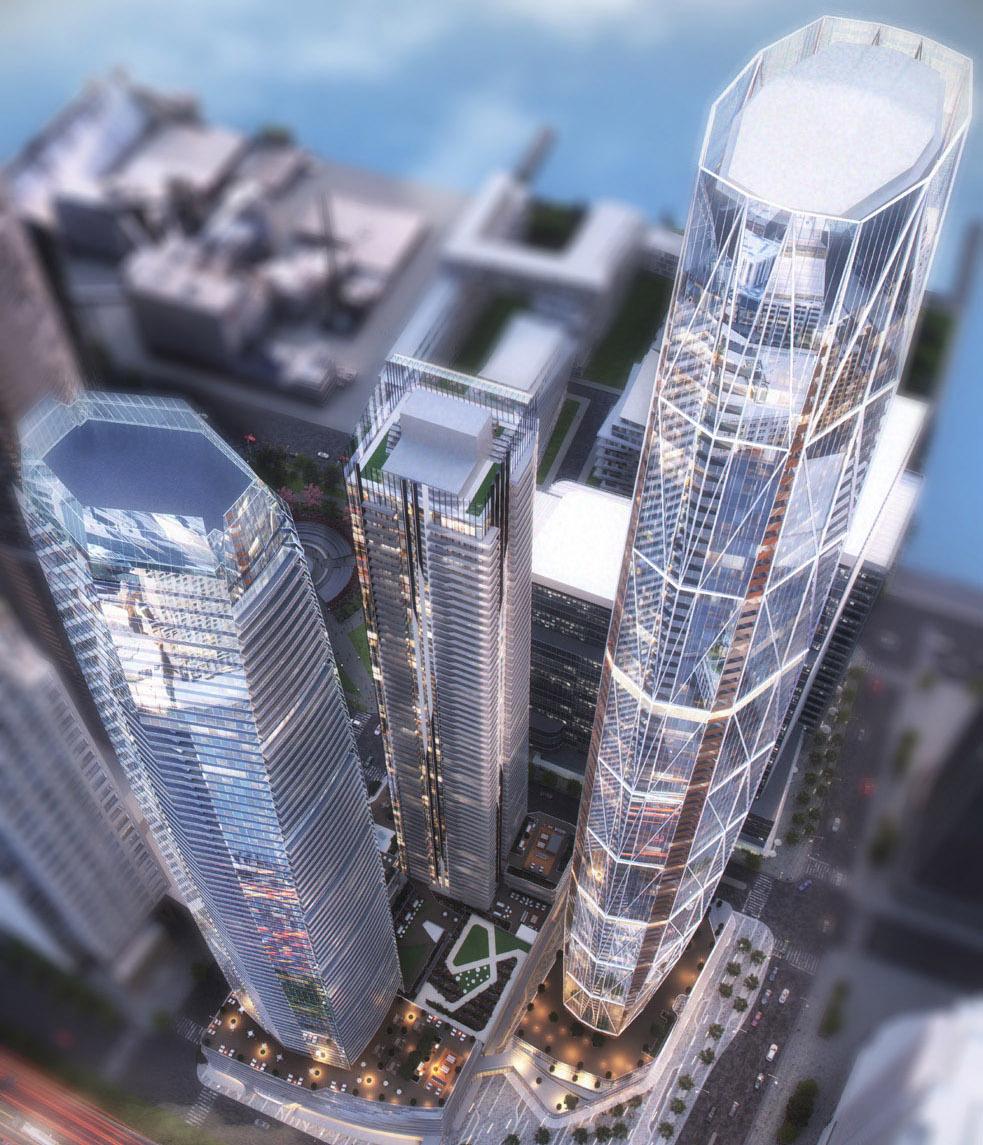Civdis
Active Member
Will curtain wall be used all the way up the tower?Nice! I was hoping for the best but feared the worst.
Will curtain wall be used all the way up the tower?Nice! I was hoping for the best but feared the worst.
Very early, but that's looking absolutely luscious so far.
Yes.Will curtain wall be used all the way up the tower?
That is great news and the way it should be for our new tallest!Yes.
I shouldn't have said yes, as I honestly don't know for certain, but how would they do large portions of this without curtain wall? Particularly the top 100m or so where it is sheer glass with no balconies?Did the supplier change from phase 1? I was told it was to be high performance windowwall, but that was probably a year ago

How does the Path connection to CIBC Square work? It's a pretty big difference . . .

Once Phase 3 of the Pinnacle development is built, it's going to connect to the Backstage condo building on The Esplanade. Which in and of itself will connect to Phase 2 of CIBC Square.How does the Path connection to CIBC Square work? It's a pretty big difference . . .
IIRC, it's a very long bridge heading directly north from the middle of One Yonge but I've never figured out where it connects to CIBC Square. Hopefully it doesn't head through the upper GO bus waiting area.
Edit:


