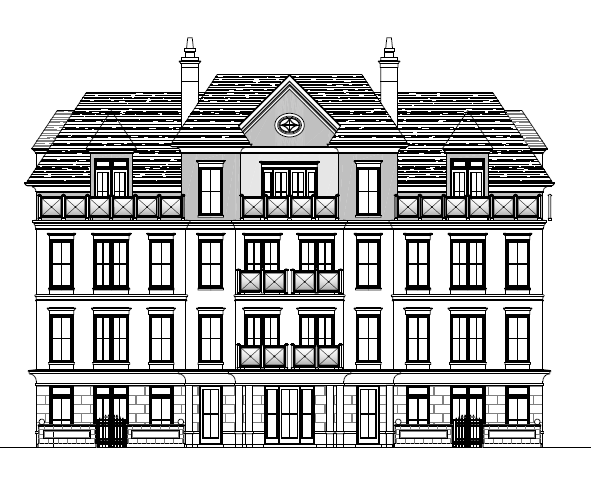Memph
Active Member
A 13 unit development with 22 parking spaces (16 underground, 6 covered spots at the side, screened from the street) at 156-160 Trafalgar Road on what is currently a vacant lot.
http://goo.gl/maps/NZ15y
Most of the trees look like they'll be preserved.
West (Trafalgar) elevation:

http://goo.gl/maps/NZ15y
Most of the trees look like they'll be preserved.
West (Trafalgar) elevation:
