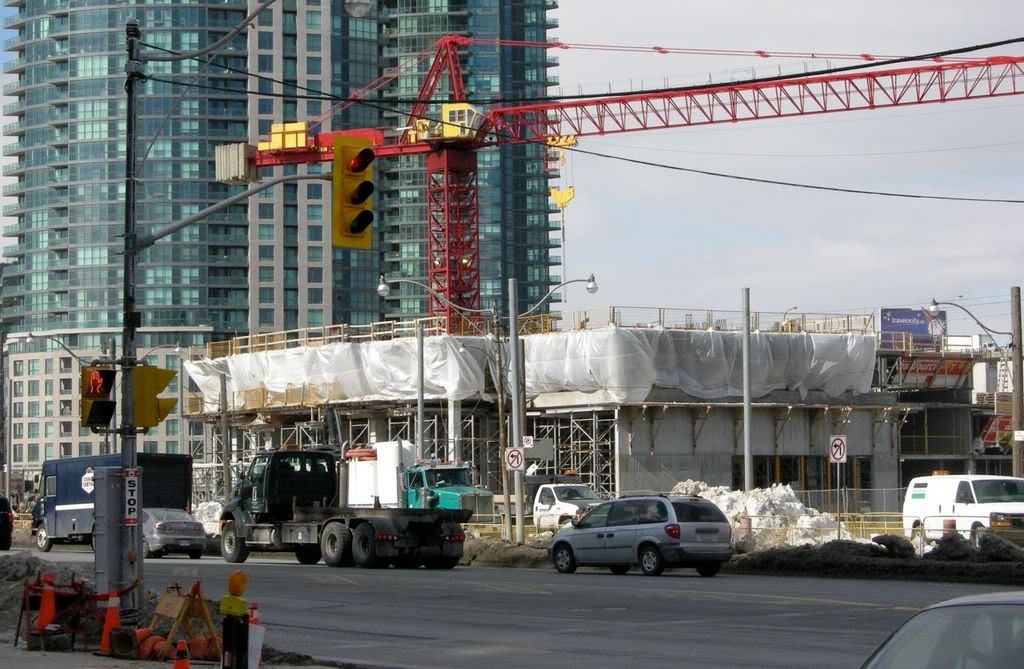Active living close to the water---the star
May 05, 2007 04:30 AM
A wave of interest is building for Neptune, the fourth condo tower at the Water Park City community. Built by Lanterra Developments and Lifetime Homes, Neptune will have suite prices starting at $186,900.
Neptune will be 38 storeys like its twin sister, Water Park City. This community also features the 28-storey Atlantis and 12-storey Aquarius condominiums.
Mark Mandelbaum, chairman of Lanterra says, " Neptune will have unobstructed views of the lake all the way to Coronation Park. We're very bullish on it."
The tower, designed by Page + Steele Architects, will be at Fort York Blvd., just west of Bathurst St. The Waterfront Trail is easily accessible, as well as Coronation Park, King West and Queen's Quay, plus Ontario Place.
The interior design is by Munge//Leung Design Associates and building amenities will include 24-hour concierge, a party room with a kitchen, an eighth-floor Zen-like rooftop garden with a hot tub and barbecue facilities, and the Odyssey recreation centre. There will be an indoor pool, whirlpool, saunas, fitness and aerobics area.
"At Neptune, we have the benefit of knowing this community of buyers. The first two buildings are fully occupied, so we have a good feel for the people living there," says Mandelbaum.
"There are a million bikes out front. This is an active crowd. We've expanded the recreational facilities for Neptune because they're burning out the treadmills at the other towers. The fitness facilities are never empty. They are always being used. I'm amazed. "
Suites have expansive windows and a balcony or terrace. Engineered hardwood flooring, and porcelain and ceramic tile are laid in the living/dining area, foyer and kitchen. Marble and ceramic tile are used in the ensuite and bedrooms have 40-ounce broadloom. Kitchens boast granite countertops, ceramic backsplash and stainless steel appliances.
Available suites include one-bedroom, one-bedroom plus den, two-bedroom and two-bedroom plus den suites ranging from 529 to 947 square feet, priced from $186,900 to $375,900.
Condo fees are 41 cents per square foot. A parking space costs $25,000.
The sales office and two model suites are at 219 Fort York Blvd., just west of Bathurst St. Hours are Monday to Thursday noon to 6 p.m.; Saturday and Sunday noon to 5 p.m.; closed Friday.
Occupancy is slated for 2010. Call 416-203-3700 or visit
www.waterparkcity.ca.
