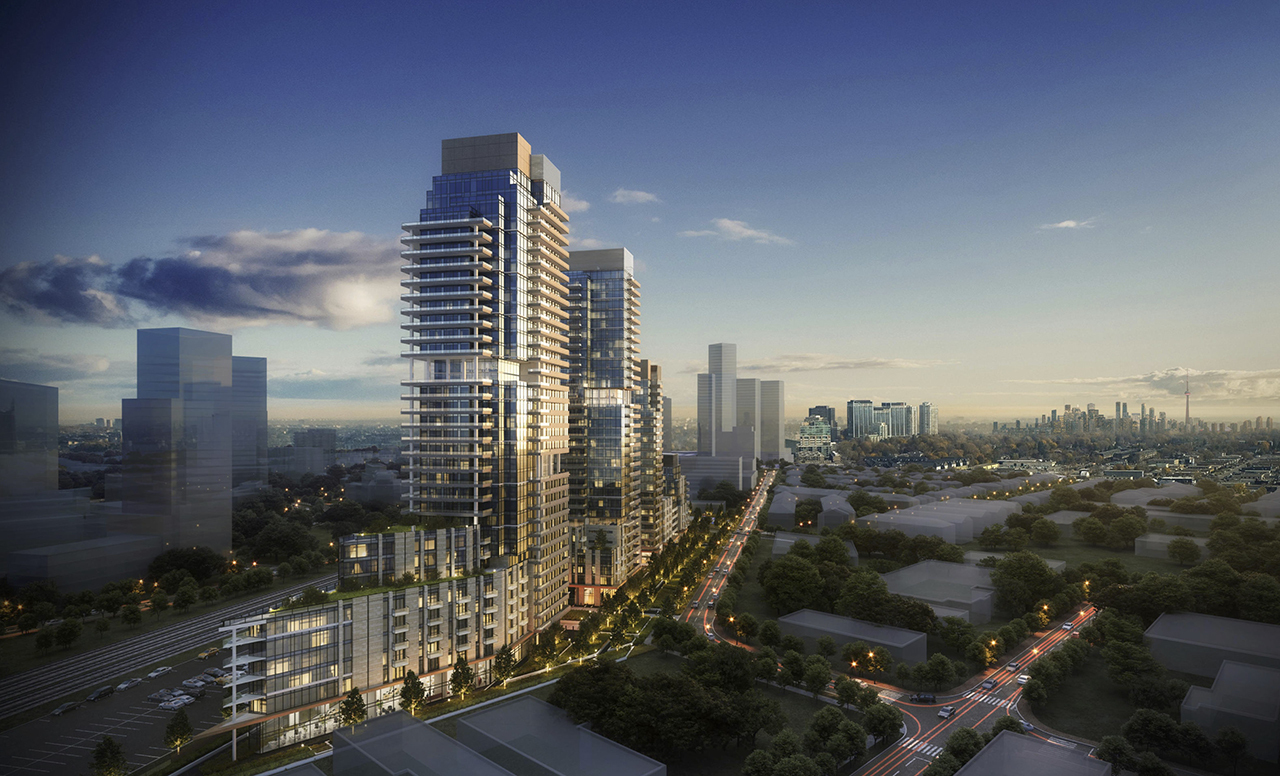AlbertC
Superstar
56 FIELDWAY RD
Ward 3: Etobicoke-Lakeshore
Application Number:
21 205810 WET 03 OZ
Application Type:
Rezoning
Date Submitted:
30/08/2021
Status:
Under Review
Proposed redevelopment of the site into a mixed-use community comprised of a wide range and mix of residential units, new office and childcare uses, a new public park, two pedestrian POPS pathway connections and large outdoor open spaces and landscaped areas that will serve the existing and future residents of the area. The proposed redevelopment is made up of one 10-storey mid-rise building and three tall budlings, 22, 32 and 35 storeys. The proposal introduces a total of 1,149 new residential units in a mix of studio, one-, two- and three-bedroom units (including grade related units), as well as indoor and outdoor amenity areas within each building. The proposal also includes a total of 935 square metres of office space, as well as 432 square metres of childcare space. The total gross floor area of the development is 91,397 square metres, resulting in an overall density of 5.3 FSI.
