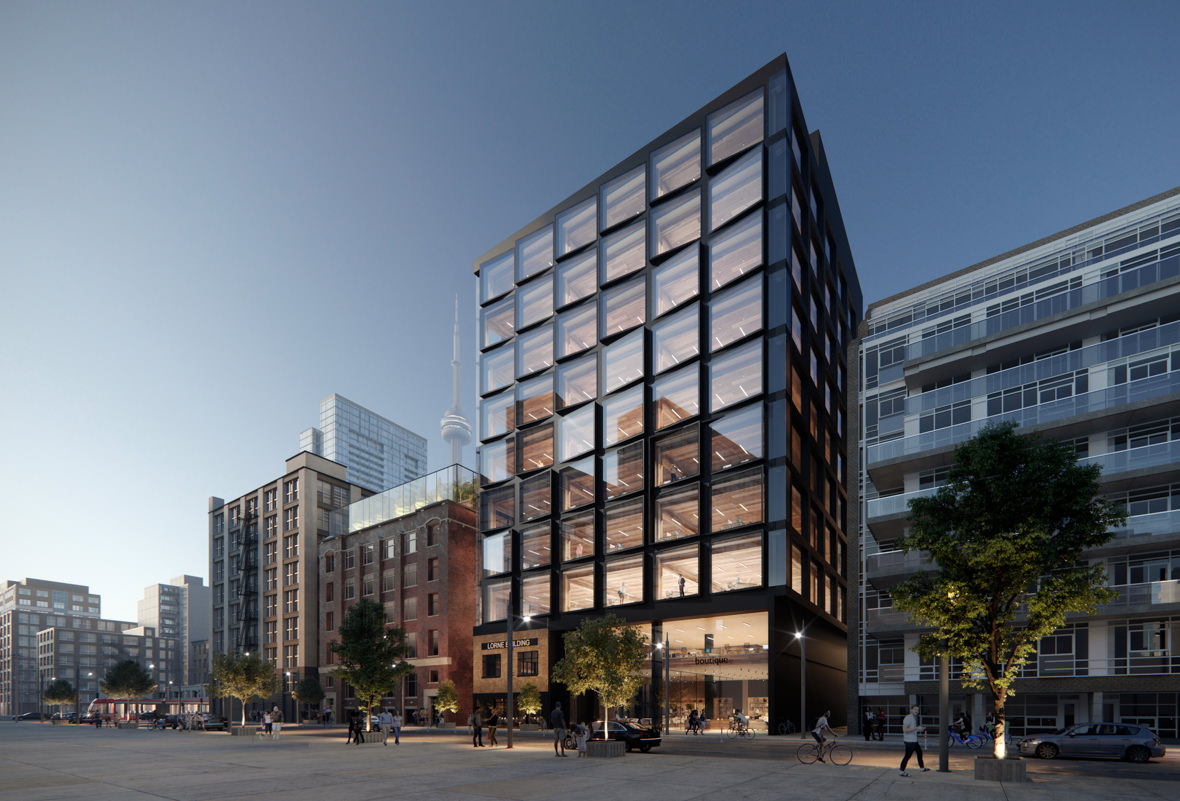ChesterCopperpot
Senior Member
Community meeting next Tuesday night - per Joe Cressy's newsletter
Allied own 391 Adelaide

This is a pre-application meeting to discuss a proposal for commercial intensification of the properties on the south side of Adelaide Street immediately west of Spadina Avenue.
Allied own 391 Adelaide




