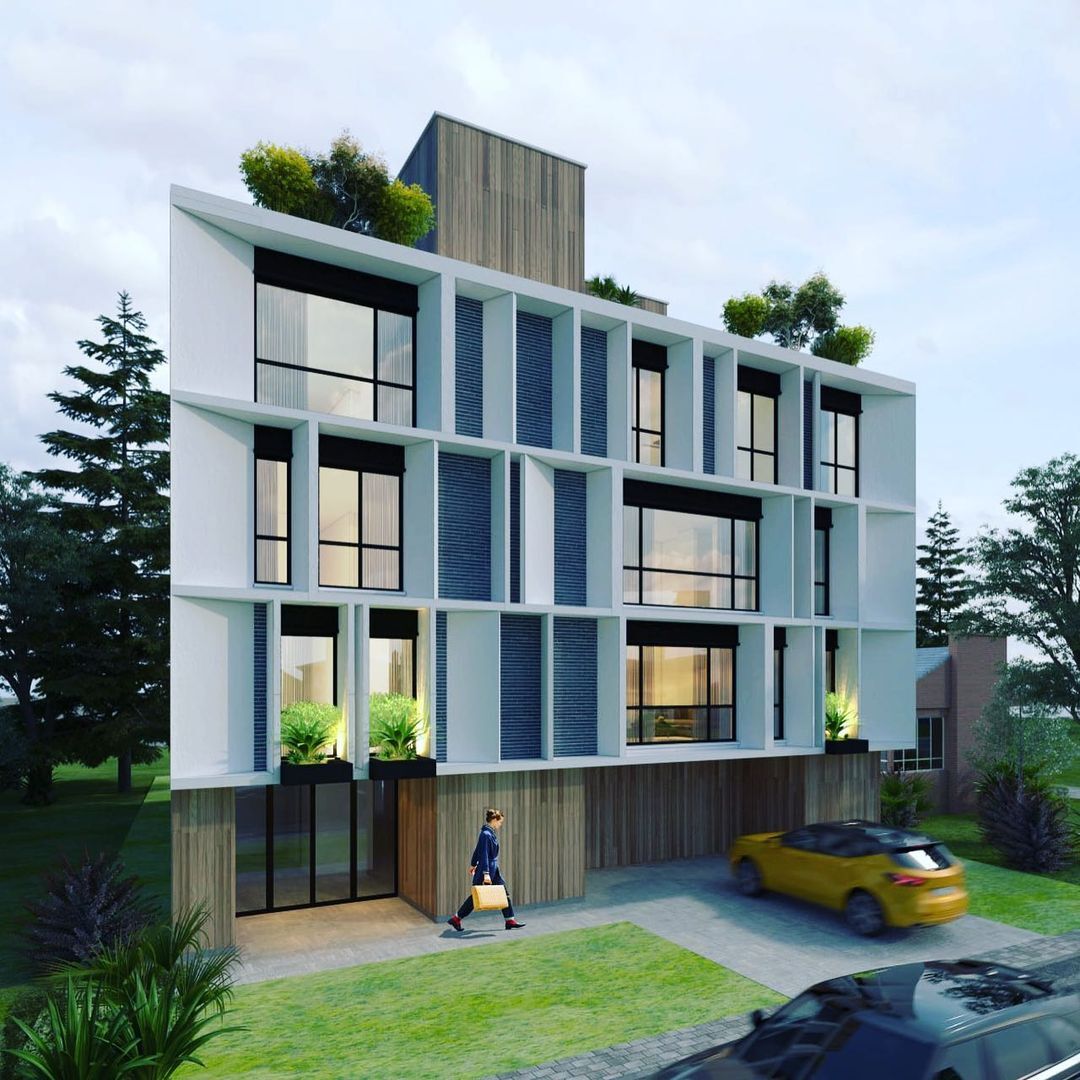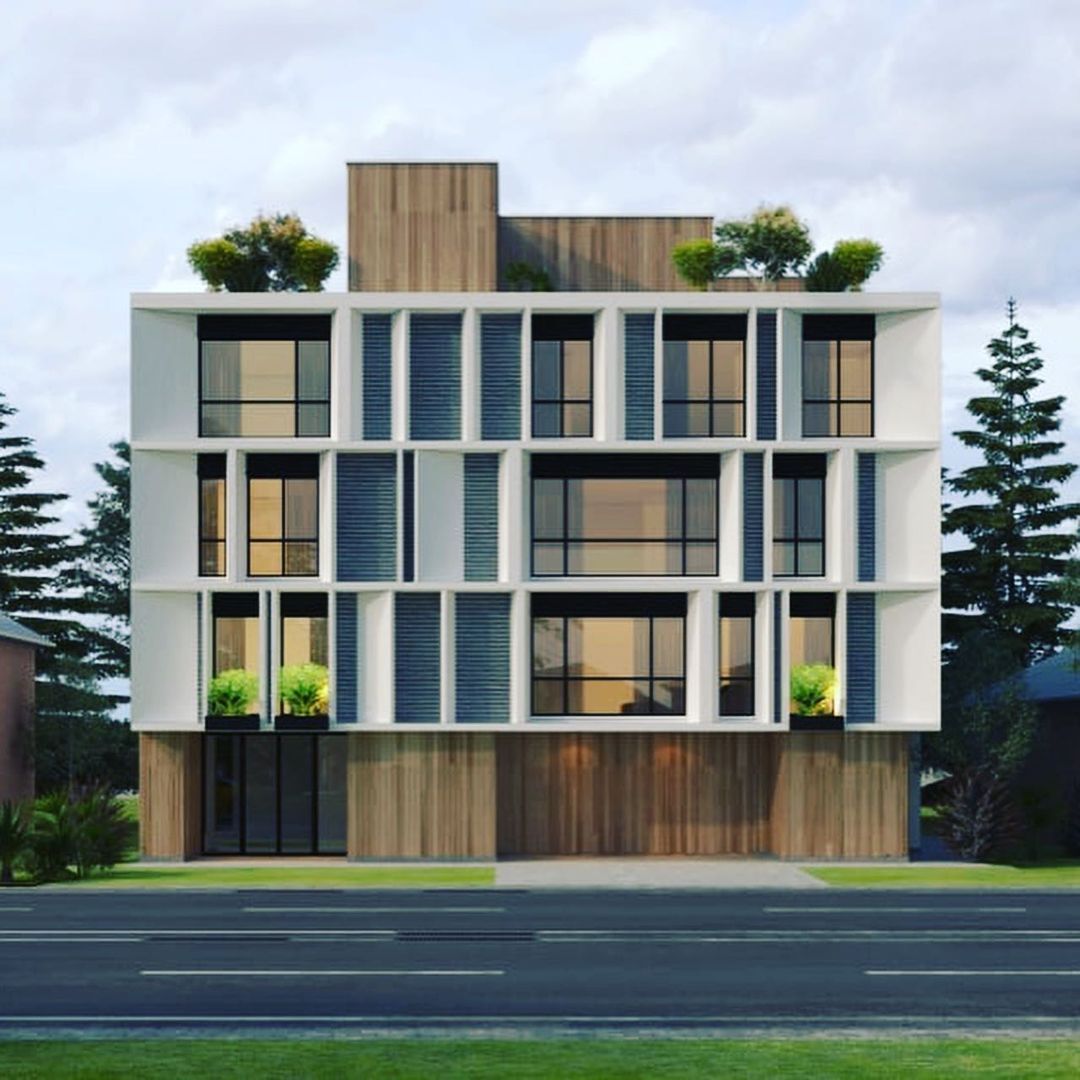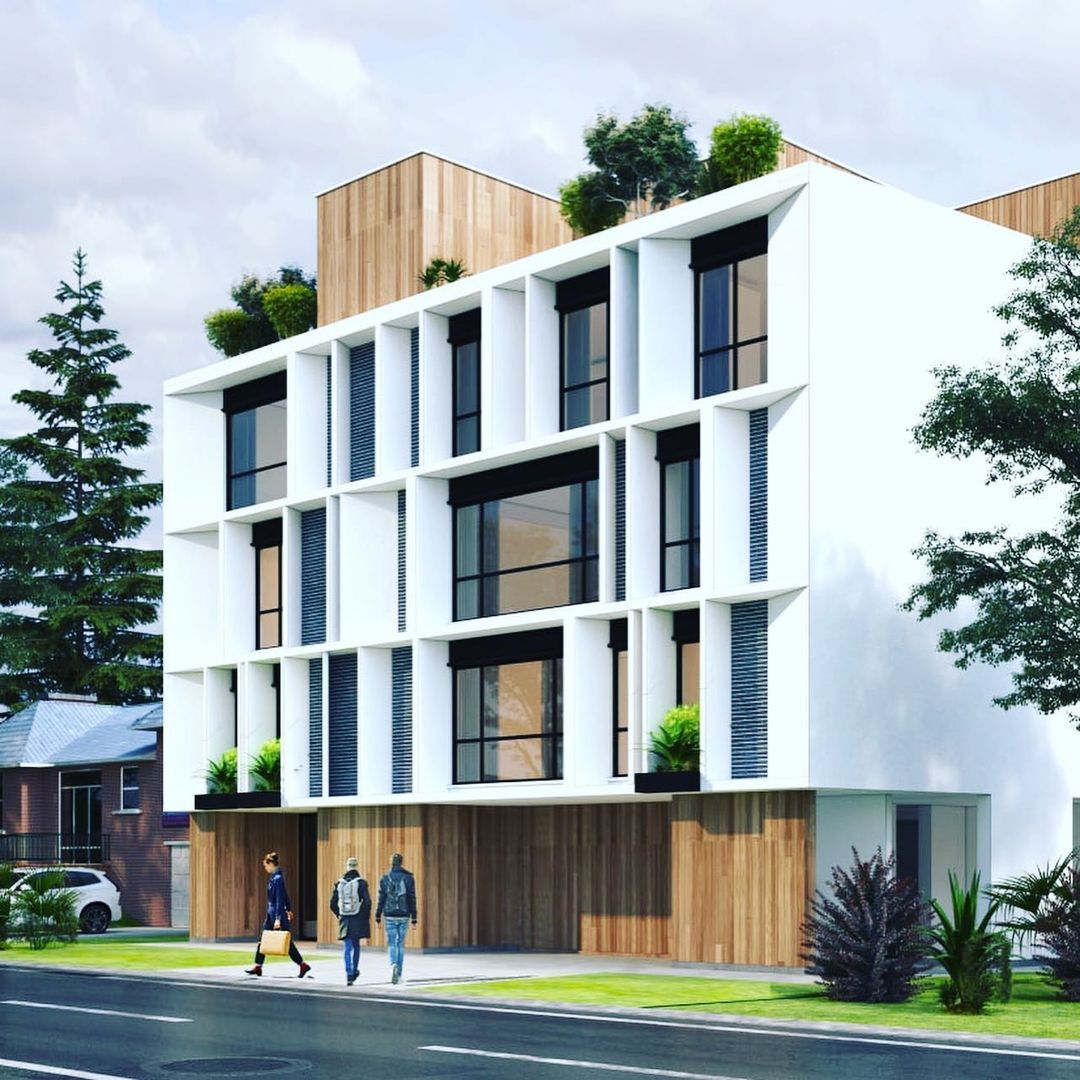artyboy123
Senior Member
Taken from DevApp:
"Zoning By-law Amendment application to facilitate the redevelopment of the site for a 4-storey building having a residential gross floor area of 916.31 square metres containing 13 residential dwelling units, and 22.68 square metres of commercial gross floor area. A total of 12 parking spaces are proposed, including 8 contained within parking stackers."
DevApp Link: http://app.toronto.ca/AIC/index.do?folderRsn=RQ8z4/QaSDgqOp82DpCFNw==
The elevation drawing is taken from the survey plan via the Rezoning submission:


"Zoning By-law Amendment application to facilitate the redevelopment of the site for a 4-storey building having a residential gross floor area of 916.31 square metres containing 13 residential dwelling units, and 22.68 square metres of commercial gross floor area. A total of 12 parking spaces are proposed, including 8 contained within parking stackers."
DevApp Link: http://app.toronto.ca/AIC/index.do?folderRsn=RQ8z4/QaSDgqOp82DpCFNw==
The elevation drawing is taken from the survey plan via the Rezoning submission:



