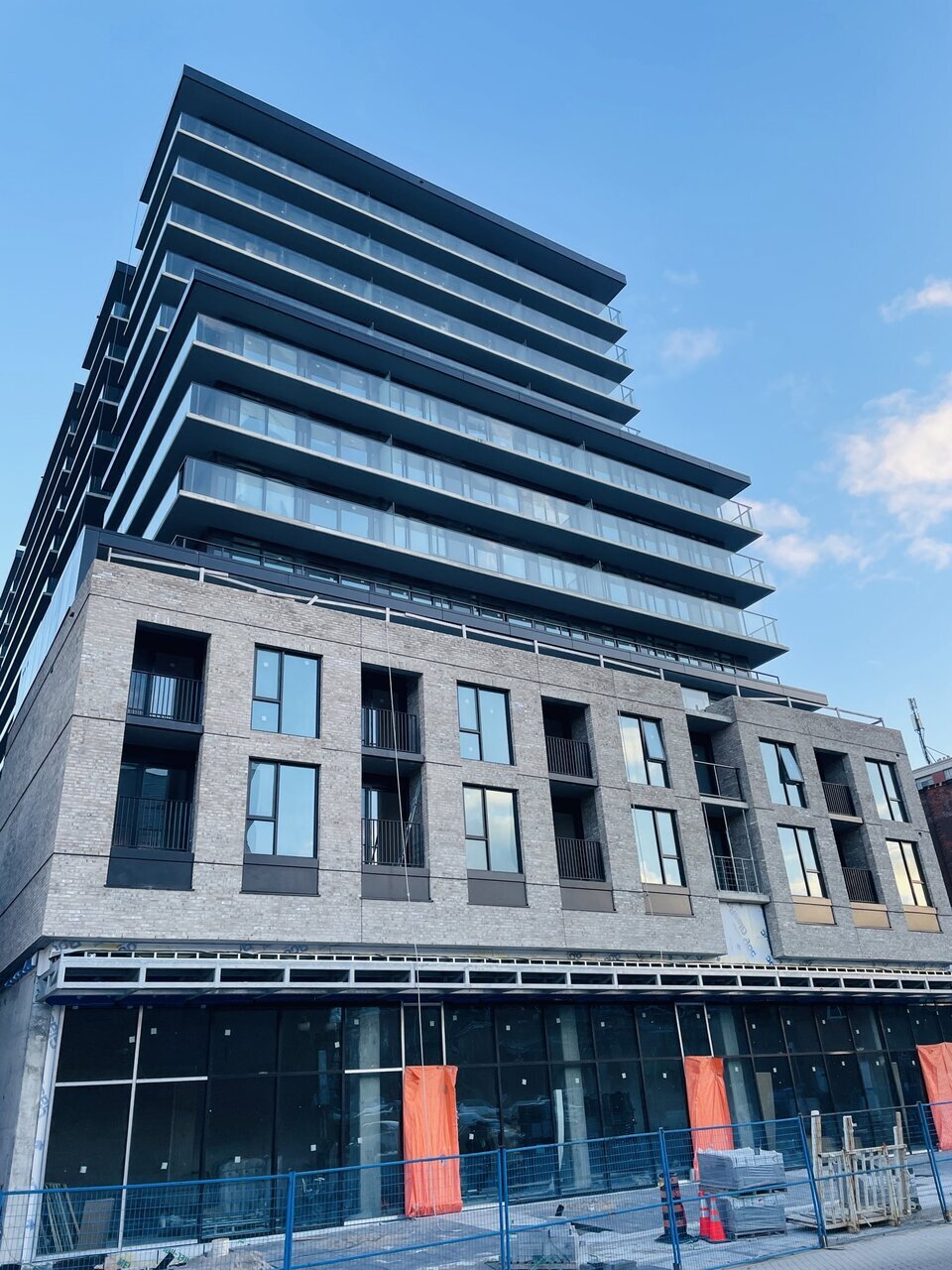Some fencing up.

You are using an out of date browser. It may not display this or other websites correctly.
You should upgrade or use an alternative browser.
You should upgrade or use an alternative browser.
Toronto 26 Hounslow Avenue | 89.1m | 27s | Mattamy Homes | Studio JCI
- Thread starter ProjectEnd
- Start date
Northern Light
Superstar
Decision Report - Approval Recommended to the next meeting of NYCC:


@ProjectEnd will have to explain the last bit to me. I get what it says, but there are no new Arch. Plans filed since October reflecting this.
@ProjectEnd will have to explain the last bit to me. I get what it says, but there are no new Arch. Plans filed since October reflecting this.
AlbertC
Superstar
Yes, let's get these schlocky McMansions crushed!
The preliminary summary dated Jan 12, 2024 still has this as 24-storeys, and no sign of this at the CoA... Nonetheless the database has been updated in accordance with the stats in the recommendation report, changes below:
- Storey count increased from 24 to 26
- Height increased from 79.75 to 90.43m
- Total vehicular parking reduced from 80 to 78
- Minor GFA increase and unit mix changes
Two down.

3Dementia
Senior Member
Any time I see Studio JCI as the architects I follow the thread. They consistently manage to achieve really good results despite often having to answer to less than stellar developers (like this one ;-). Don't know how they do it.
Hope their winning track record with 26 Hounslow continues... nice, simple not fussy... and classy.
Even their 1 Jarvis project in Hamilton working for sometimes iffy developer Emblem* (*whose massive The Design District 41 by IBI in The Hammer is sorely spandrel-infested)... turned out really well.
1 Jarvis

Thomax
*Studio JCI is also the architects for Emblem's Arte Residences u/c in Missie... look forward to seeing how that goes.
Cue ProjectEnd editorial ;-)
Hope their winning track record with 26 Hounslow continues... nice, simple not fussy... and classy.
Even their 1 Jarvis project in Hamilton working for sometimes iffy developer Emblem* (*whose massive The Design District 41 by IBI in The Hammer is sorely spandrel-infested)... turned out really well.
1 Jarvis

Thomax
*Studio JCI is also the architects for Emblem's Arte Residences u/c in Missie... look forward to seeing how that goes.
Cue ProjectEnd editorial ;-)
bkden
New Member
This one was approved at City Council today! A few questionable tweaks to the final approval post-NYCC, but overall a win. Curious to see how this one plays out…
Northern Light
Superstar
This one was approved at City Council today! A few questionable tweaks to the final approval post-NYCC, but overall a win. Curious to see how this one plays out…
The motion that passed, amending the approval:
bkden
New Member
Moving quickly.






Northern Light
Superstar
Site Plan Approval has been filed.

 www.toronto.ca
www.toronto.ca
I don't see any material changes.
@Paclo
The renderings in the package:





Application Details
I don't see any material changes.
@Paclo
The renderings in the package:
This has been revised to 27-storeys due to the presence of indoor amenity in the mechanical level. No permit movement since the demolition as they will require NOAC for the revised SPA.