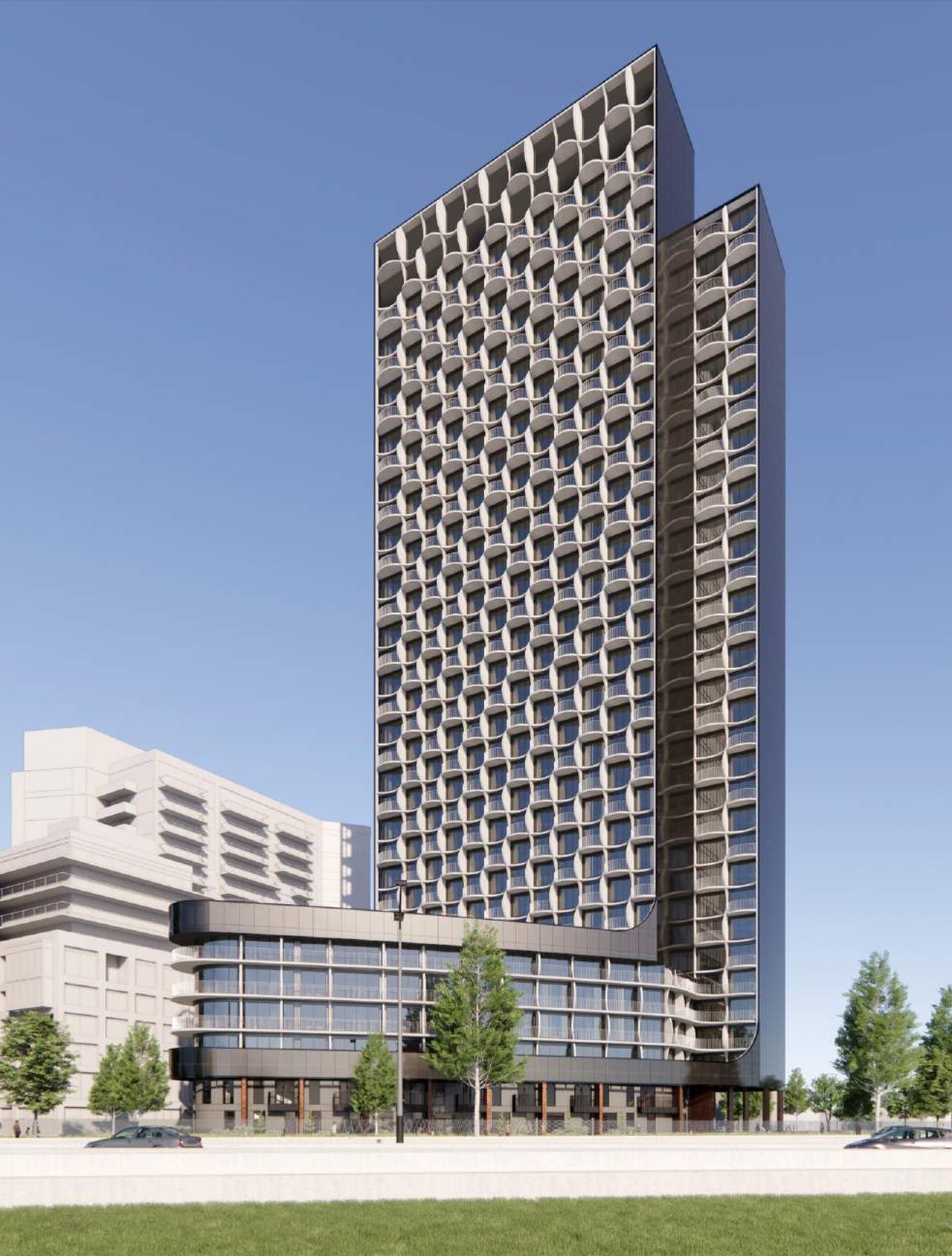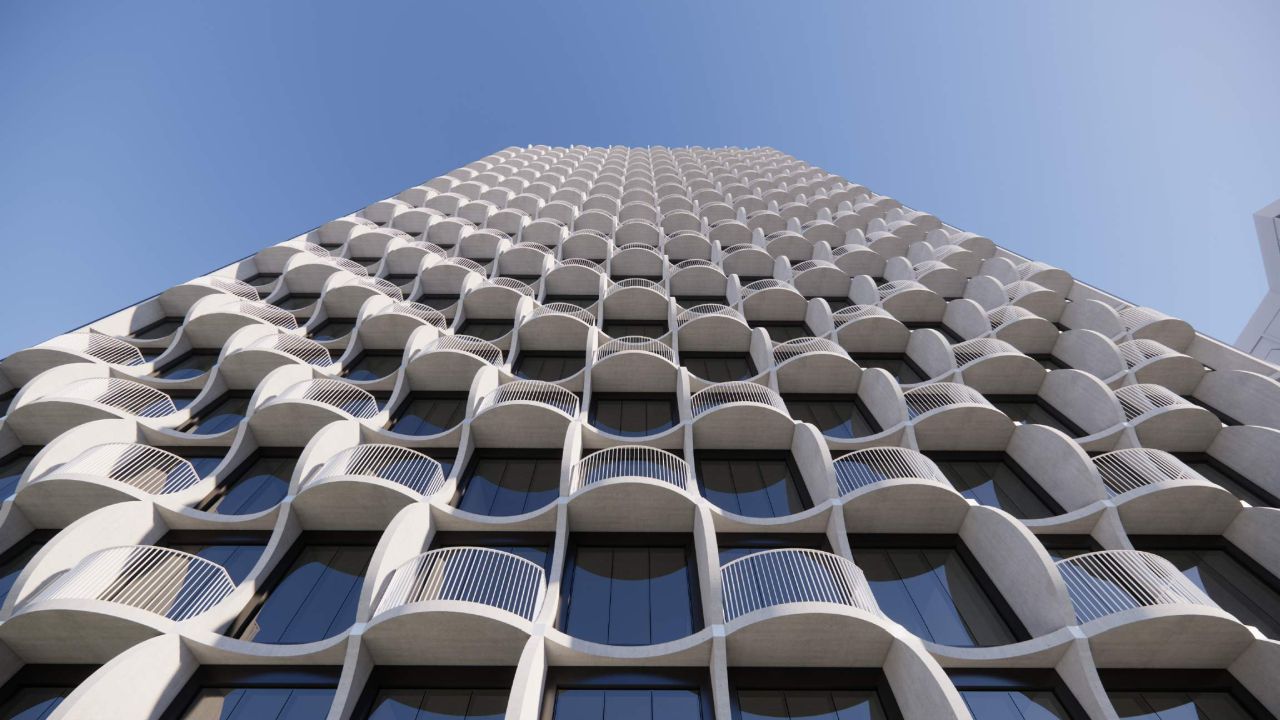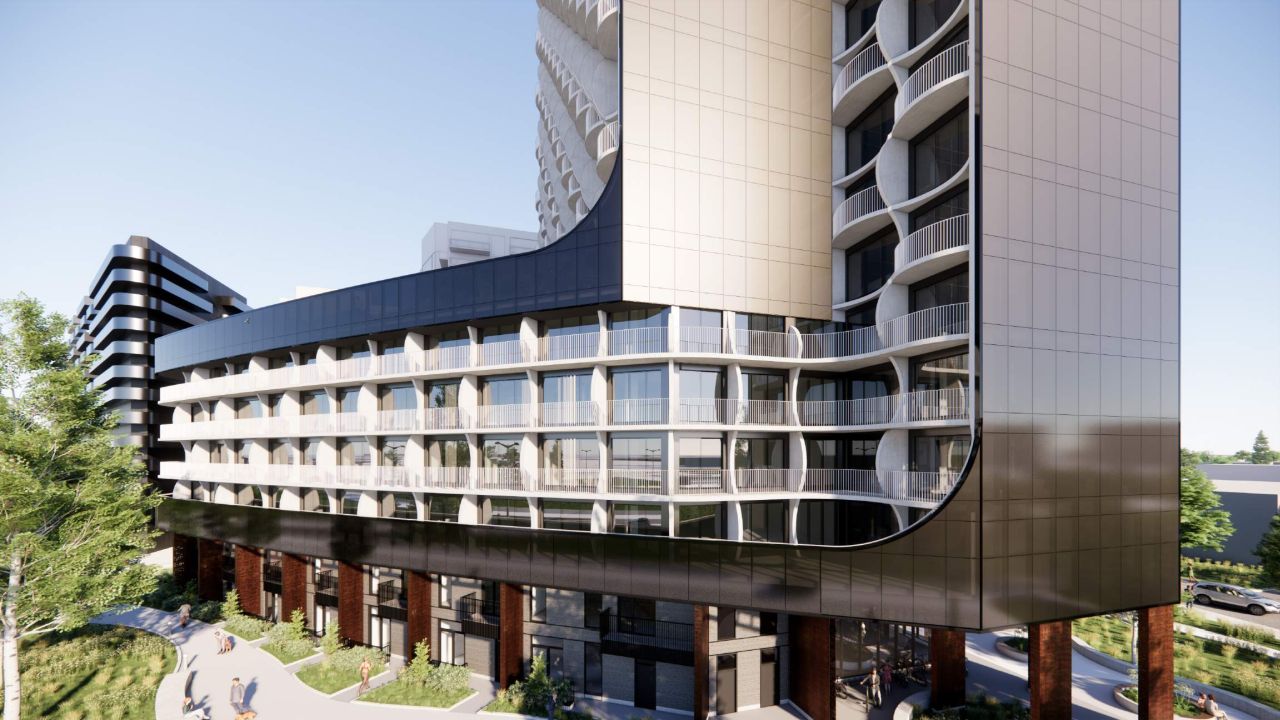DavidCapizzano
Senior Member
Not sure if it is common to start a thread with little to no info, but ACDF Architecture out of Montreal has been teasing their first project in Toronto on Instagram for a little while now. I don't know who the developer is or where it will be located but when we do have more information we can update this thread accordingly.
From IG
and for the click averse









From IG
and for the click averse



