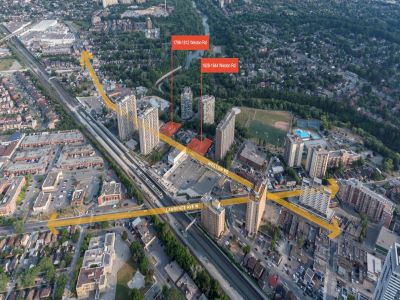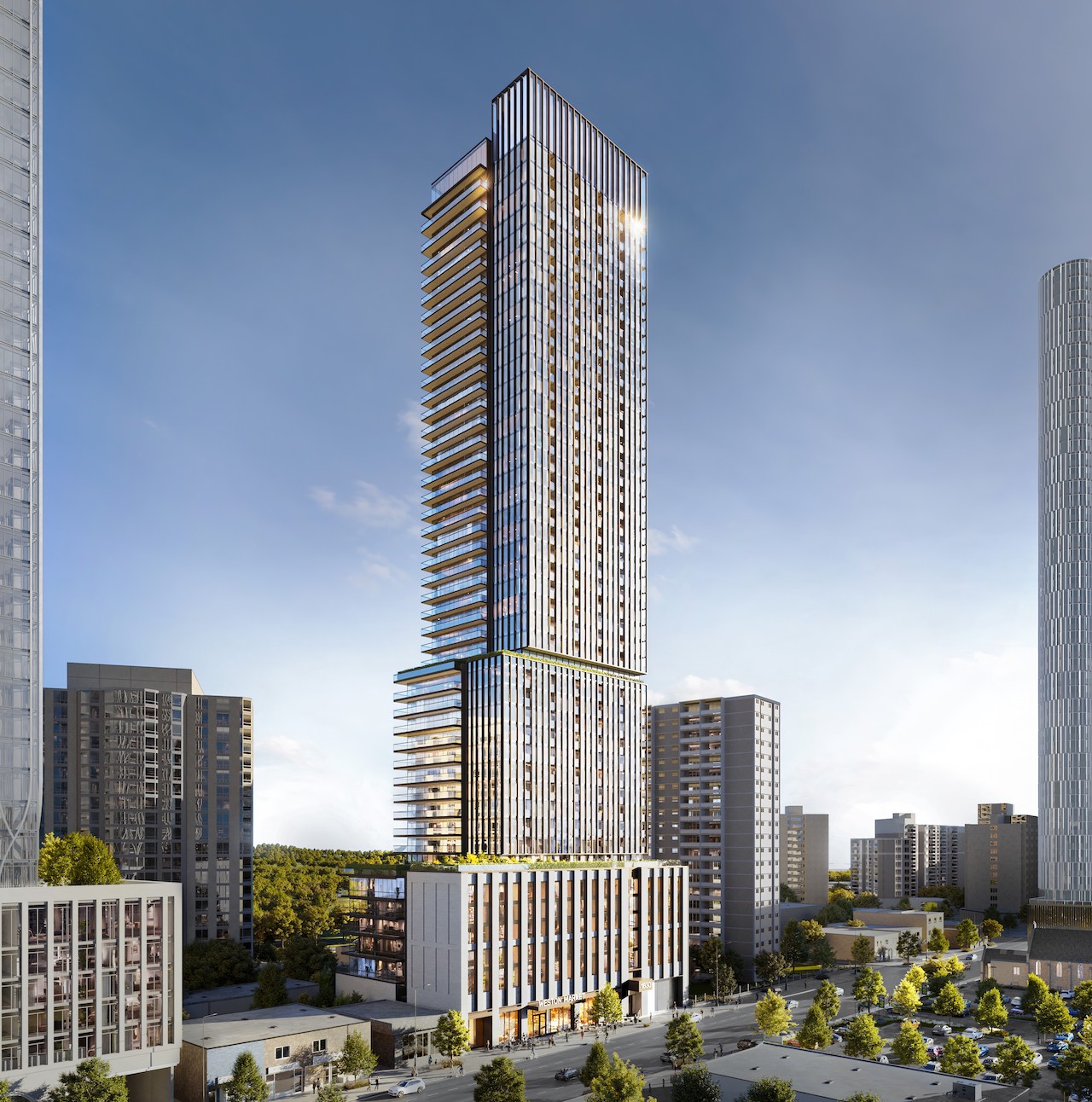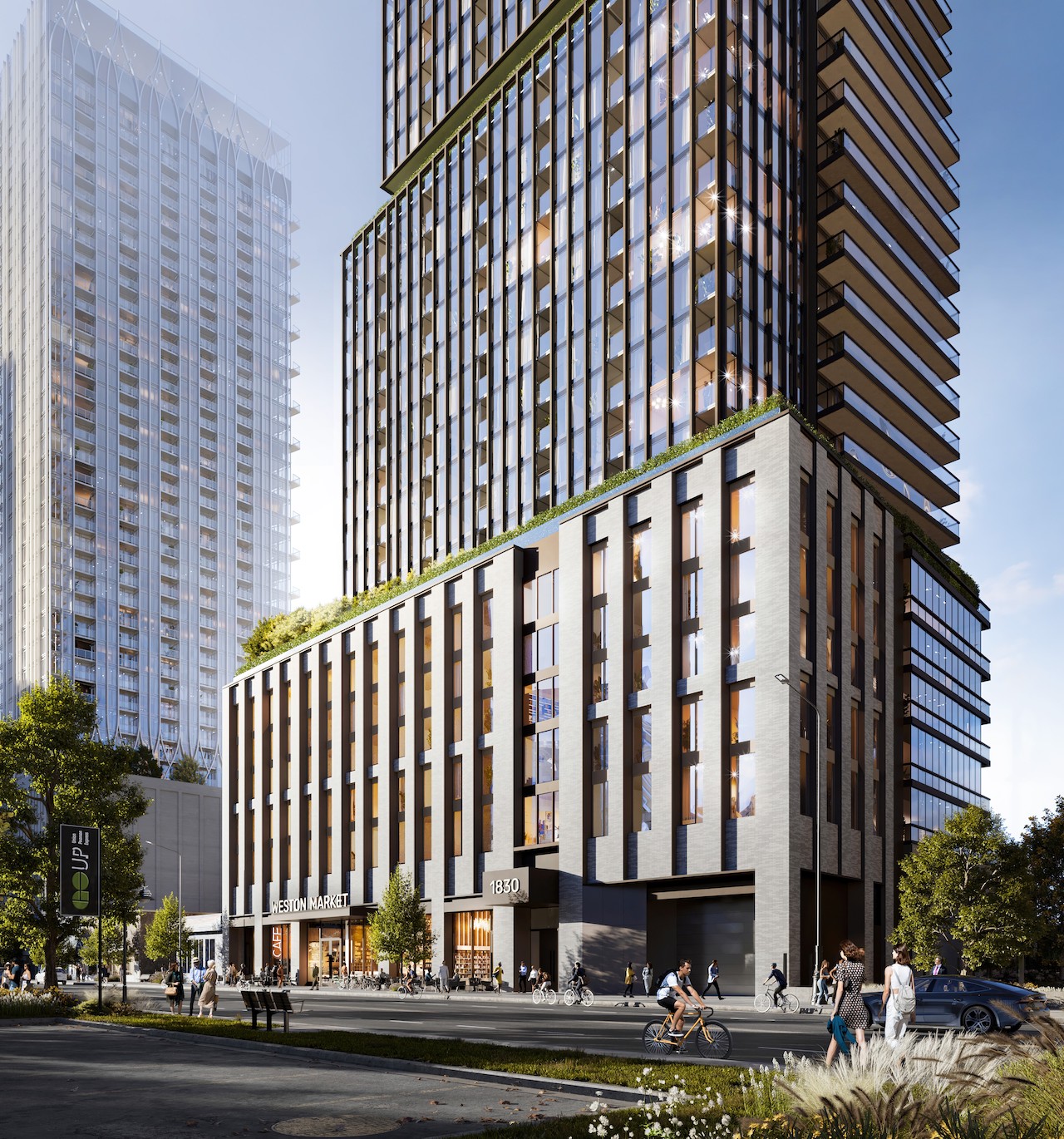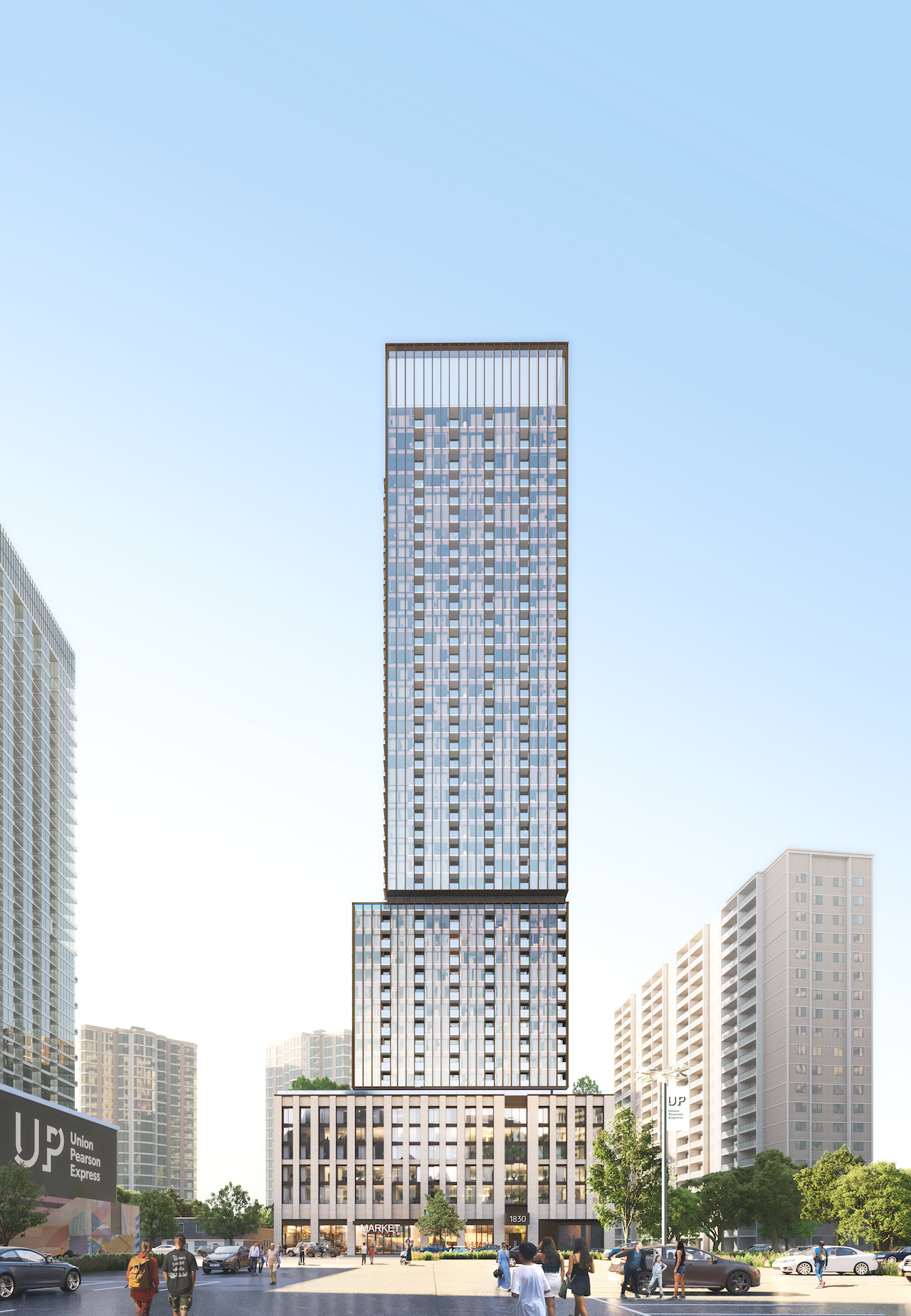AlbertC
Superstar
Community engagement website:

 www.1830weston.ca
www.1830weston.ca
From an email by Castlepoint Numa:
Dear Community Stakeholder,
Thank you for being so engaged in the Weston Park redevelopment project at 1865-1885 Weston Road! As you are aware, we made our first Official Plan Amendment and Rezoning submission to the City of Toronto on October 29, 2021. City Council recently adopted the staff preliminary report, so City Staff have scheduled a virtual public meeting to review the project on June 14, 2022. The login and registration details have not yet been circulated. Once those details are available, we will post them to our project website at www.westonpark.ca. They will also be available on the City of Toronto website here.
Two New Projects on Weston Road
We are thrilled to announce our two new projects on Weston Road, located at 1798-1812 Weston Road and 1830-1844 Weston Road!
We have hired two all-star design teams-- BDP Quadrangle for 1798-1812 Weston Road and Studio JCI for 1830-1844 Weston Road.
In order to guide the concept designs, we have prepared a list of preliminary project objectives. We would like your feedback on the objectives as well as to learn about your priorities for the transformation of this stretch of Weston Road. Click here to participate in our survey.
In response to the project objectives and informed by your feedback, our design teams will refine the concept design and reviewing precedents that will inspire the design of the two new buildings. Once we have preliminary massing concept designs and potential directions for materiality and building articulation, we will host a community update meeting to review your feedback and the anticipated design direction for both projects. We will circulate the community meeting information when it is available.
You’re welcome to email us with questions and comments about the projects. If you would like to be removed from this mailing list, please reply “unsubscribe” to this email.
For more information, check out our recently launched project websites at www.1798weston.ca and www.1830weston.ca!
With thanks,
Castlepoint team
---------
Current condition of the site:



1830 Weston Rd
From an email by Castlepoint Numa:
Dear Community Stakeholder,
Thank you for being so engaged in the Weston Park redevelopment project at 1865-1885 Weston Road! As you are aware, we made our first Official Plan Amendment and Rezoning submission to the City of Toronto on October 29, 2021. City Council recently adopted the staff preliminary report, so City Staff have scheduled a virtual public meeting to review the project on June 14, 2022. The login and registration details have not yet been circulated. Once those details are available, we will post them to our project website at www.westonpark.ca. They will also be available on the City of Toronto website here.
Two New Projects on Weston Road
We are thrilled to announce our two new projects on Weston Road, located at 1798-1812 Weston Road and 1830-1844 Weston Road!
We have hired two all-star design teams-- BDP Quadrangle for 1798-1812 Weston Road and Studio JCI for 1830-1844 Weston Road.
In order to guide the concept designs, we have prepared a list of preliminary project objectives. We would like your feedback on the objectives as well as to learn about your priorities for the transformation of this stretch of Weston Road. Click here to participate in our survey.
In response to the project objectives and informed by your feedback, our design teams will refine the concept design and reviewing precedents that will inspire the design of the two new buildings. Once we have preliminary massing concept designs and potential directions for materiality and building articulation, we will host a community update meeting to review your feedback and the anticipated design direction for both projects. We will circulate the community meeting information when it is available.
You’re welcome to email us with questions and comments about the projects. If you would like to be removed from this mailing list, please reply “unsubscribe” to this email.
For more information, check out our recently launched project websites at www.1798weston.ca and www.1830weston.ca!
With thanks,
Castlepoint team
---------
Current condition of the site:
Last edited:





