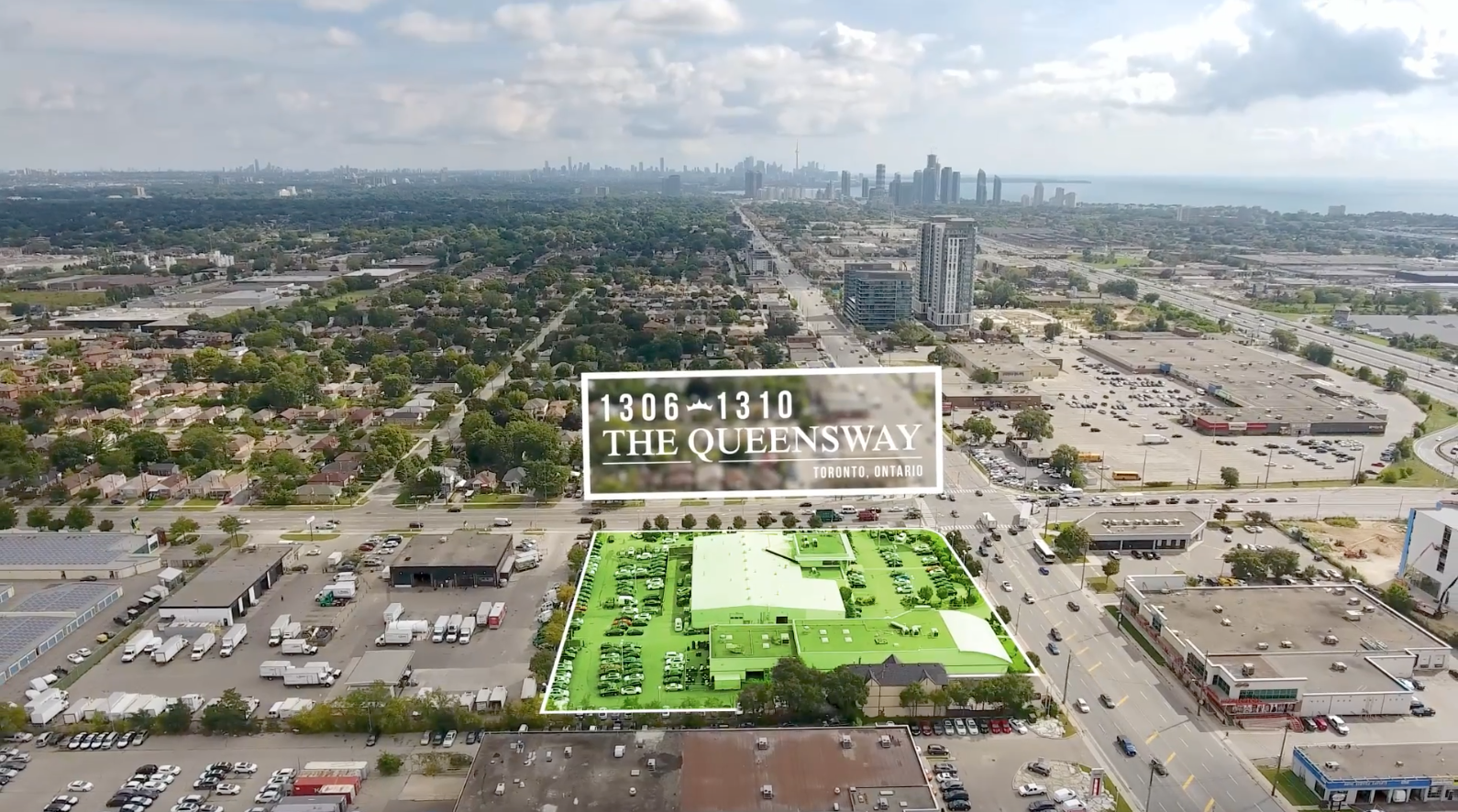AlbertC
Superstar
Pretty substantial development in the works based on the number of units planned for the NW corner of The Queensway & Kipling. Sounds like it could be in the ballpark of twin 40 storey towers. Currently on site are the Volkswagen and Audi dealerships.

 app.toronto.ca
app.toronto.ca
1306 THE QUEENSWAY
Ward 03 - Etob. York District
Two proposed residential towers containing a total of 845 units and including retail units at grade.
UT article from 2018 when the property was listed for sale:

 urbantoronto.ca
urbantoronto.ca




Application Information Centre
Search for details about current planning applications and Minor variance and Consent applications. Application Information Centre For best results, please use the latest version of Microsoft IE/Edge, Google Chrome or Mozilla Firefox. The Application Information Centre allows you to: Search by...
1306 THE QUEENSWAY
Ward 03 - Etob. York District
Two proposed residential towers containing a total of 845 units and including retail units at grade.
UT article from 2018 when the property was listed for sale:

Commercial Opportunity: Etobicoke Property Offers Big Potential on an Evolving Corridor | UrbanToronto
1306-1310 The Queensway offers mixed-use potential on a quickly-changing Etobicoke corridor.