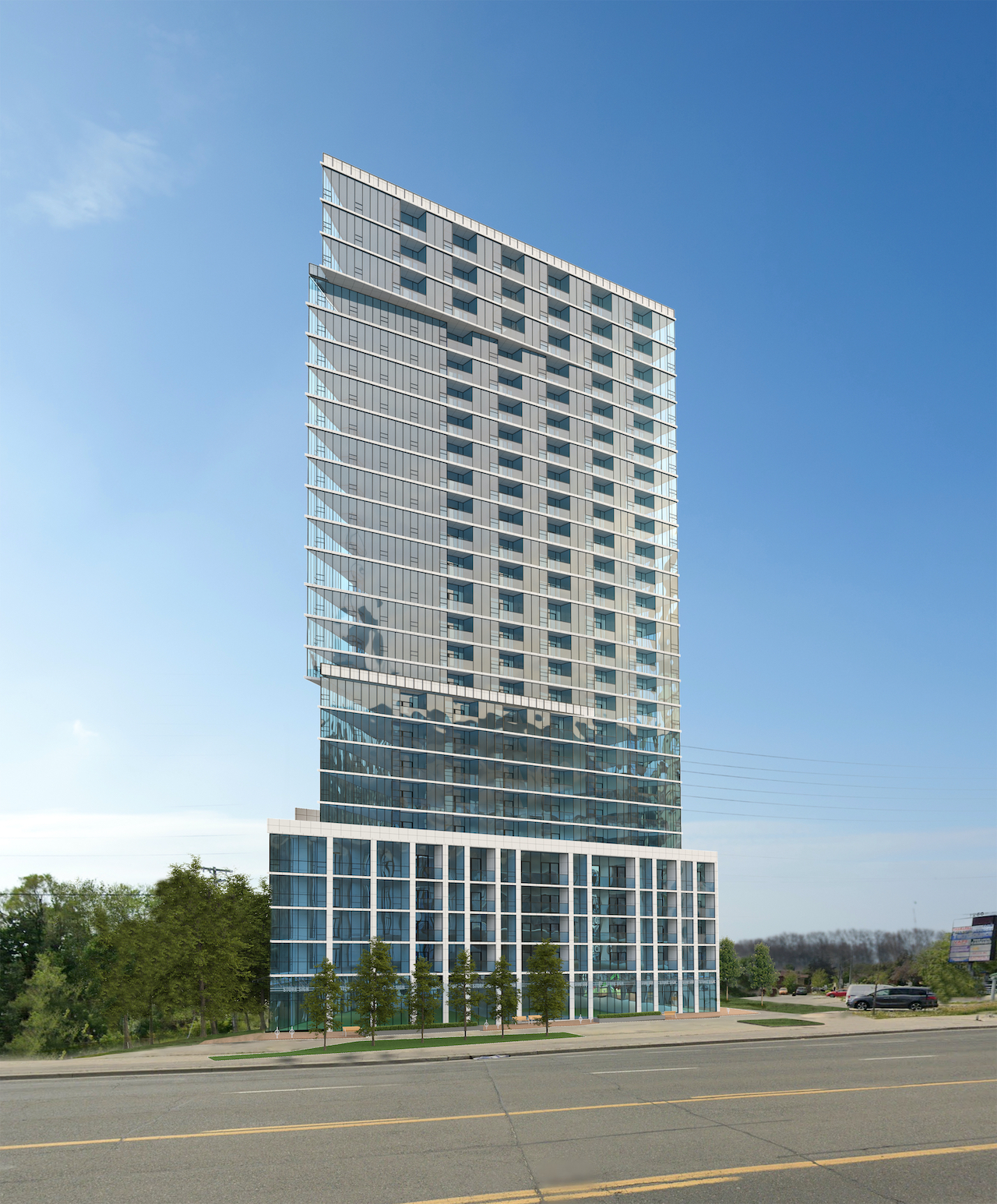Apparently no one wants to hype Julian Mirabelli's front page piece on the changes here..........so I will:
At 1260 Kennedy Road, a development from Dolrob Properties in the heart of Scarborough, with no buildings above four storeys within close proximity, would see an existing strip mall replaced with a 26-storey mixed-use residential tower designed by Icon Architects.

urbantoronto.ca
Looking back....at the above post........this took awhile...........
New Render:
Putting aside the unfortunate architecture here........... As this stands the City should say 'No'. There's no supporting precedent, its not particularly close to transit, its not a highly walkable area, and there is no substantive offer to address community needs. There is a proposal for a community space of some description on the ground floor here.........but that just doesn't cut if for me.
This is beside Highland Creek but does nothing to improve public access to what's here, improve the creek channel (concrete ditch) or add additional parkland. The Planners here say this is beside a park.............uhhh.
Ya mean this entirely fenced off green space with no pathway and no amenities:
You can see the creek in this tiny little ditch right next to the site, marked with a red flag:
The TRCA can shift this over and there's ample room to create a natural bank on both sides and a multi-use path on one side. It wouldn't be that expensive..........
As this corridor has no access from the north or south as present, only Kennedy and Wye Valley Road, a new access point mid-block on either side would be desirable.
The City should insist on off-site park acquisition here.
*****
Also, no affordable housing commitment! This is not normally the type of site
@HousingNowTO would look at, but given the ask here is completely out of step with precedent, I expect it should be a good candidate to offer a material sweetener. Its its not the nature/park stuff, it should be affordable housing (or both, of course)




