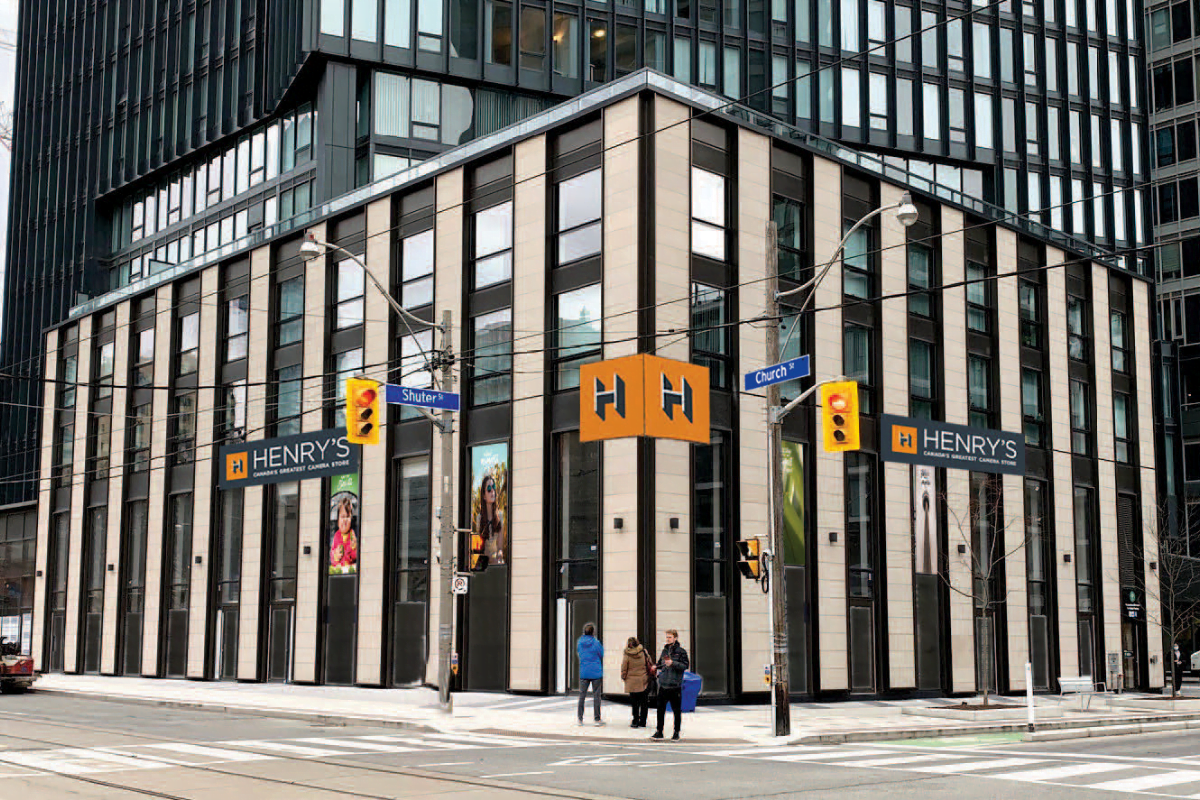AlbertC
Superstar
From Spotlight Development's website:
 www.spotlightdevelopment.com
www.spotlightdevelopment.com
Status: Under Development
Location: 89 Queen St E, Toronto
Project Type: Mixed-Use
Storeys: 60+
The proposal is an infill tiered high-rise development in the southern heart of Toronto Centre at Queen and Church.
----------
89 Queen St E is currently the address of this building. I'm curious is this development would also include the McDonald's right at the SE corner of Queen & Church. Or potentially be an extended assembly to include the building to its south where Henry's Camera Store is (before they move to the base of Fleur Condos).

Queen and Church Condos - Spotlight
Queen and Church Condos
Status: Under Development
Location: 89 Queen St E, Toronto
Project Type: Mixed-Use
Storeys: 60+
The proposal is an infill tiered high-rise development in the southern heart of Toronto Centre at Queen and Church.
----------
89 Queen St E is currently the address of this building. I'm curious is this development would also include the McDonald's right at the SE corner of Queen & Church. Or potentially be an extended assembly to include the building to its south where Henry's Camera Store is (before they move to the base of Fleur Condos).
Last edited:

