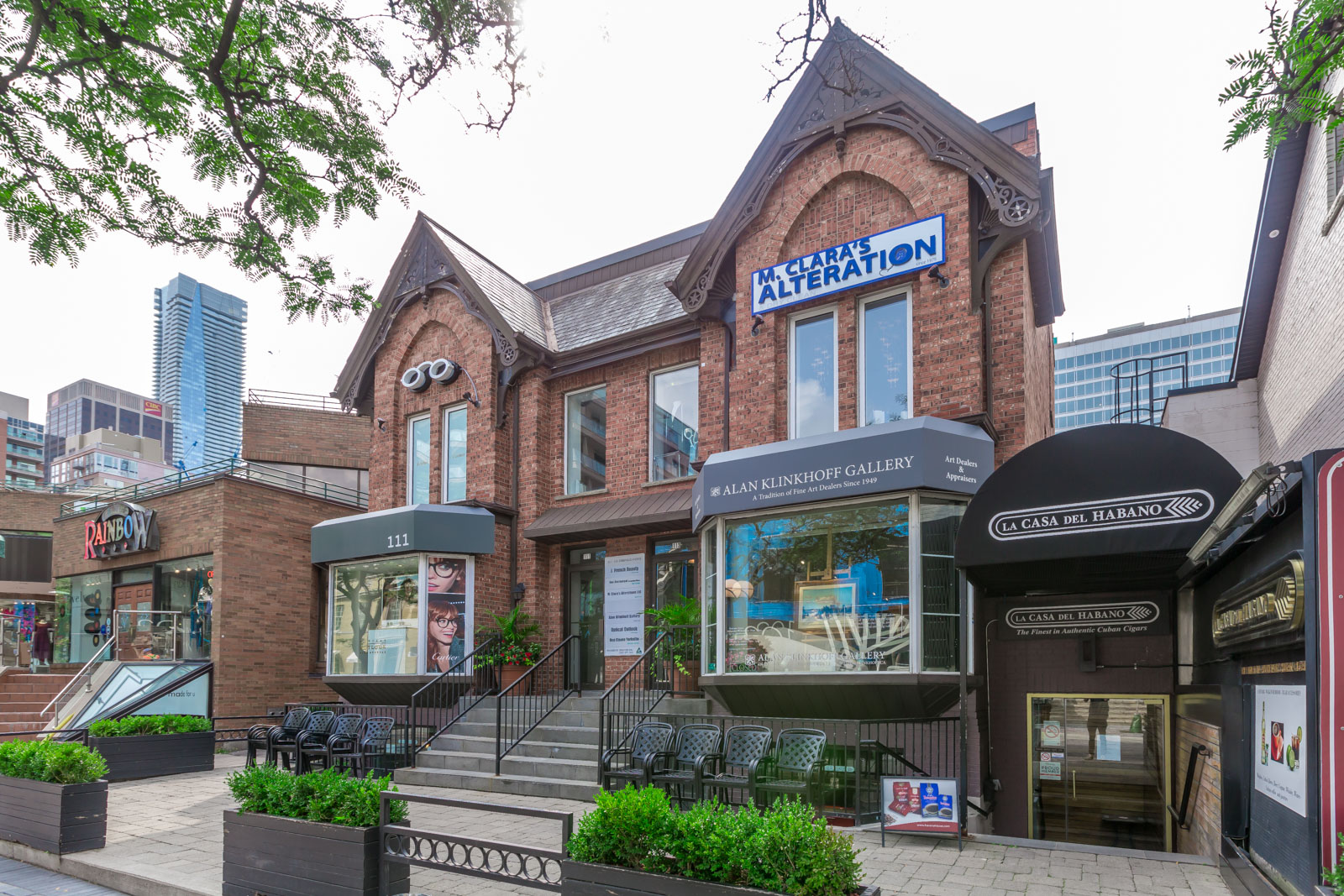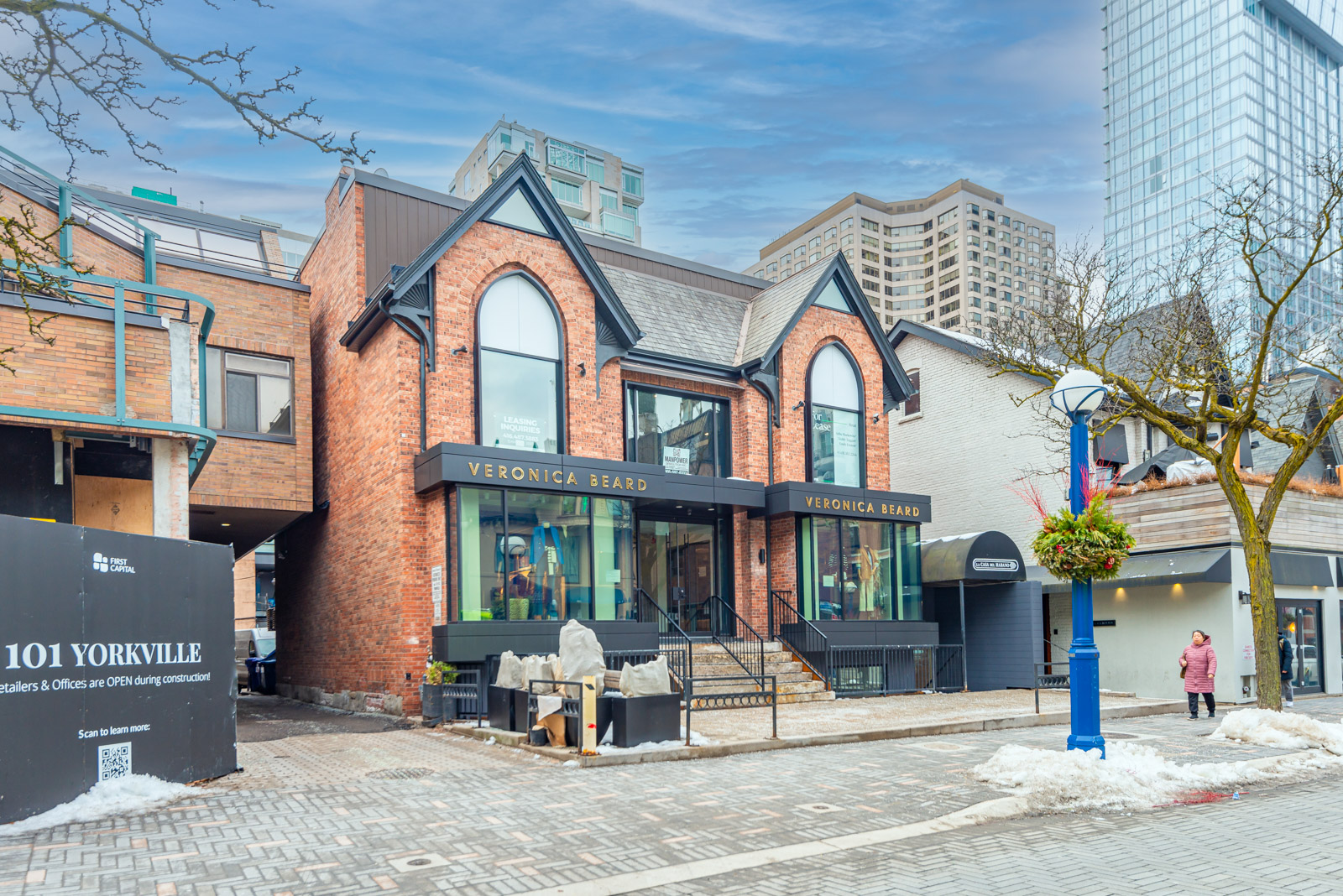ChesterCopperpot
Senior Member
Site Plan Control application to permit a 4-storey commercial building with an open-air courtyard located at rear of the Subject Site. A new east-west pedestrian connection is proposed which will extend from Old York Lane in the west, through the rear courtyard, and connect to the planned east-west pedestrian connection at 101 Yorkville
Currently

Proposed





