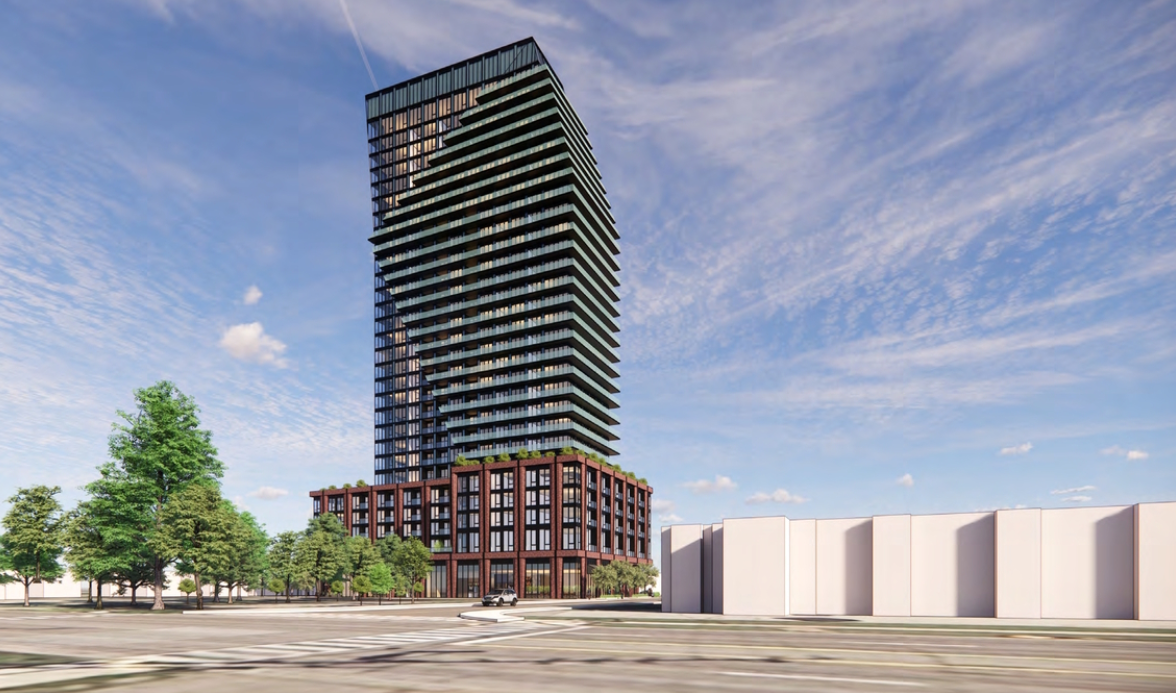ben.thebean1
Active Member
Pre-application submitted to the City of Burlington for a 29-storey mixed-use tower located on Cooke Boulevard just north of Plains Road in Aldershot, Burlington.
335 residential units, 370sqm ground floor retail. 316 parking spaces for vehicles and 190 for bikes.
Only a (very small) massing rendering is available at this time



https://www.burlington.ca/en/news/c...inium-corporation-no-416-1026-Cooke-Blvd.aspx
As always, I will update with more information as it's released. Pre-app community meeting is scheduled for October 11
335 residential units, 370sqm ground floor retail. 316 parking spaces for vehicles and 190 for bikes.
Only a (very small) massing rendering is available at this time
https://www.burlington.ca/en/news/c...inium-corporation-no-416-1026-Cooke-Blvd.aspx
As always, I will update with more information as it's released. Pre-app community meeting is scheduled for October 11
