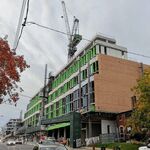I think it's a decent floor plan in a good neighbourhood.
I would forego the optional island and create extra workspace against the left side wall, if needed. The dimensions of the living/dining are ample enough, but I think this will give you the opportunity to do a whole lot more and have greater flexibility. If you go with the island, it will serve as the central point for entertaining and in a good way. It all depends on how you want to live.
Before anyone says the hallway is wasted space, despite that I think this floor plan is a good use of space and I like how the bathroom is kept away from the living/dining.
Shower only in the bathroom, I see, but what is the black box?





