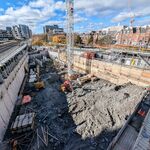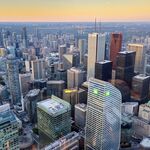wyliepoon
Senior Member
The latest of my series of Google Sketchup/Earth models depicting unbuilt Toronto skyscrapers (not a huge collection, but it has the old 1 Bloor East, the Maryon Tower, Sapphire Tower and Eaton's College Street) is the Weston Skyscraper. It's a rough model since it only shows a simple podium, and does not cover the other wacky buildings proposed for the Avondale area along with the tower.
Here are the graphics that I used to develop my model... from TO Built:
http://www.tobuilt.ca/php/tobuildings_more.php?search_fd0=1927


... and here's the model.
http://sketchup.google.com/3dwarehouse/details?mid=6f91674a234adf71e2a20aa8f70f2d53




A photo rendering of the Weston tower placed in a photo I took at Yonge and Sheppard. The rendering was done in Kerkythea (I was testing it today).
When was this design proposed again? I think that after so many years, the design of the Weston Tower is still valid today. I can see traces of other supertall designs, like the Shanghai World Financial Center and New York's Freedom Tower in its design. Maybe it's time to resurrect the Weston Skyscraper design at a downtown parking lot site!
Here are the graphics that I used to develop my model... from TO Built:
http://www.tobuilt.ca/php/tobuildings_more.php?search_fd0=1927


... and here's the model.
http://sketchup.google.com/3dwarehouse/details?mid=6f91674a234adf71e2a20aa8f70f2d53




A photo rendering of the Weston tower placed in a photo I took at Yonge and Sheppard. The rendering was done in Kerkythea (I was testing it today).
When was this design proposed again? I think that after so many years, the design of the Weston Tower is still valid today. I can see traces of other supertall designs, like the Shanghai World Financial Center and New York's Freedom Tower in its design. Maybe it's time to resurrect the Weston Skyscraper design at a downtown parking lot site!




