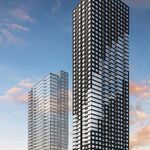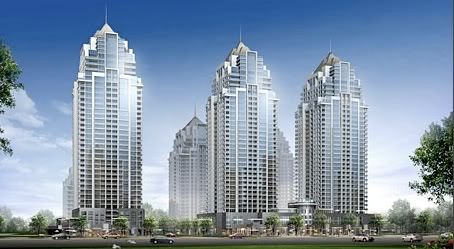AlvinofDiaspar
Moderator
From the Star:
The go-to guys
`Humble' Kirkor can't help but boast about designing more condo units than any other firm in the country
May 15, 2008
Albert Warson
SPECIAL TO THE STAR
"We're a humble little company," says Clifford Korman, the public face of a Toronto architectural design and urban planning firm he started 28 years ago.
But in truth, Kirkor Architects & Planners is neither humble or little.
The company counts among its projects the NY Towers at Bayview Ave. and Highway 401 and Central Park across from Mississauga's City Hall, both still unfolding, as well as the Waterclub and Riviera condo towers on Toronto's central waterfront.
Among the firm's recent commissions, not yet started, are the 1.8 million-square-foot, six-tower, mixed-use 7 City Centre for the new Town of Vaughan corporate city centre and the 1 million-square-foot, mixed-use Hullmark Centre project at Yonge St. and Sheppard Ave.
Korman has won the right to brag, even ironically.
According to its records, Kirkor (a contraction of Korman and co-founder architect Steven Kirshenblatt) has designed more condo units in Canada – predominantly in the GTA, Mississauga and central Ontario, but also in Vancouver, Edmonton and Calgary – than any other condo designer.
Between 2003 and 2007, the firm designed a whopping 28,531 condo units in Canada as well as another 22,277 in the United States, including units in the Turks and Caicos and Belize.
That's roughly 10,000 units a year, or slightly less than half of all the annual condo sales in the GTA in recent years.
Kirkor has earned its success, but it wasn't always work and fees pouring in. The co-founders would just as soon forget about their work in the first few years, when they cranked out designs for about 200 four- to 10-storey buildings in the GTA. Korman considers them "nondescript." However, the clients were not gunning for architectural awards, just plain and cheap buildings, and it was, after all, a start.
Korman, 57, a high-energy, hockey playing dynamo with a supremely confident manner, has brought in all the business, directly or indirectly. That takes a lot of travel – 35 to 40 trips a year – to sign up clients and check on progress of jobs. Sounds awfully tiring, but he says he has learned to sleep on planes, which makes a difference. "When the engines go on, I go off," he says.
Over the past 10 years, the design assignments have increasingly come unbidden into Kirkor's 10,000-square-foot office in an industrial park near Finch Ave. and Dufferin St. Although there are new clients, more often it's repeat business from clients that include Urbancorp, Kolter Property Co., the Daniels Group, Tridel, the Liberty Development Group and Times Group Corp.
"Many (developer) clients have asked me to give their condo projects an avant garde design," Korman says. "But then their marketing and real estate people say they can't sell that design for $600 a square foot."
At that point, the developers either accept Korman's design proposal and financial pro forma and press on, or they take a pass and aim instead for a more easily satisfied market. Well-designed, well-equipped, well-groomed condos sell briskly, but at a hefty premium over lesser product, and to a relatively small market that can afford it. You can't get a Jaguar at a Jetta price.
Much of the high price of good design, materials and workmanship depends on whether a condo is on the waterfront, in a former factory district or in the suburbs. In the end, architects tell developer clients in the GTA, for example, what kind of condos are right for the site and what it would cost to build them. The rest is up to the developers' bankers and, when the market dips a bit, their willingness to roll the dice.
While condo developers and their architects in the GTA keep busy in an apparently unstoppable market, some venture further out to do smaller, but no less attractive and lower-rise condo projects. Kirkor, for example, has designed them in Orillia, Oakville, Newcastle, Pickering, Midland and Collingwood.
Officials with the Daniels Corp., the Times Group Corp. and the Liberty Development Group were all impressed with Kirkor's concept design of their projects, its responsiveness to clients needs and the overall high level of professionalism and quality of its service.
Not everyone is so bowled over. Toronto Councillor John Filion (Ward 23, Willowdale) doesn't single out Kirkor but complains about the kinds of condos being built in his constituency, albeit for developer clients who call the shots.
High density in these condo towers produces "nightmarish" traffic jams when residents leave for work and return home, he says.
"The design has gone from appalling, particularly in the early '90s, to mediocre," he says.
"For many years, it was just take a drawing out of a drawer ... the cheapest thing possible. Fortunately, the market in the area has dictated that the buildings have to have at least a little bit of pizzazz. Nobody is creating anything that is architecturally noteworthy, that anyone 50 to 100 years from now will be trying to preserve.
"The architects are more interested in their clients' bottom lines than building anything that looks good, although some architects will turn down design work because they're not interested in schlock and tell potential developer clients they are more interested in their reputations than the fees."
Robin Clarke, former senior vice-president and now principal emeritus at Page + Steele Architects, and who has been designing condos for at least 35 years, was careful not to knock a competitor, and especially not disparage his own firm's voluminous work.
But he says many of the larger condo projects are "overblown and overdone," their architectural styles become dated quickly and nothing fresh seems to surface for a long time.
"Everything, even the Crystal element on the Royal Ontario Museum," he says, "becomes dated quickly."
Toronto Star
http://www.yourhome.ca/homes/article/425150
AoD
The go-to guys
`Humble' Kirkor can't help but boast about designing more condo units than any other firm in the country
May 15, 2008
Albert Warson
SPECIAL TO THE STAR
"We're a humble little company," says Clifford Korman, the public face of a Toronto architectural design and urban planning firm he started 28 years ago.
But in truth, Kirkor Architects & Planners is neither humble or little.
The company counts among its projects the NY Towers at Bayview Ave. and Highway 401 and Central Park across from Mississauga's City Hall, both still unfolding, as well as the Waterclub and Riviera condo towers on Toronto's central waterfront.
Among the firm's recent commissions, not yet started, are the 1.8 million-square-foot, six-tower, mixed-use 7 City Centre for the new Town of Vaughan corporate city centre and the 1 million-square-foot, mixed-use Hullmark Centre project at Yonge St. and Sheppard Ave.
Korman has won the right to brag, even ironically.
According to its records, Kirkor (a contraction of Korman and co-founder architect Steven Kirshenblatt) has designed more condo units in Canada – predominantly in the GTA, Mississauga and central Ontario, but also in Vancouver, Edmonton and Calgary – than any other condo designer.
Between 2003 and 2007, the firm designed a whopping 28,531 condo units in Canada as well as another 22,277 in the United States, including units in the Turks and Caicos and Belize.
That's roughly 10,000 units a year, or slightly less than half of all the annual condo sales in the GTA in recent years.
Kirkor has earned its success, but it wasn't always work and fees pouring in. The co-founders would just as soon forget about their work in the first few years, when they cranked out designs for about 200 four- to 10-storey buildings in the GTA. Korman considers them "nondescript." However, the clients were not gunning for architectural awards, just plain and cheap buildings, and it was, after all, a start.
Korman, 57, a high-energy, hockey playing dynamo with a supremely confident manner, has brought in all the business, directly or indirectly. That takes a lot of travel – 35 to 40 trips a year – to sign up clients and check on progress of jobs. Sounds awfully tiring, but he says he has learned to sleep on planes, which makes a difference. "When the engines go on, I go off," he says.
Over the past 10 years, the design assignments have increasingly come unbidden into Kirkor's 10,000-square-foot office in an industrial park near Finch Ave. and Dufferin St. Although there are new clients, more often it's repeat business from clients that include Urbancorp, Kolter Property Co., the Daniels Group, Tridel, the Liberty Development Group and Times Group Corp.
"Many (developer) clients have asked me to give their condo projects an avant garde design," Korman says. "But then their marketing and real estate people say they can't sell that design for $600 a square foot."
At that point, the developers either accept Korman's design proposal and financial pro forma and press on, or they take a pass and aim instead for a more easily satisfied market. Well-designed, well-equipped, well-groomed condos sell briskly, but at a hefty premium over lesser product, and to a relatively small market that can afford it. You can't get a Jaguar at a Jetta price.
Much of the high price of good design, materials and workmanship depends on whether a condo is on the waterfront, in a former factory district or in the suburbs. In the end, architects tell developer clients in the GTA, for example, what kind of condos are right for the site and what it would cost to build them. The rest is up to the developers' bankers and, when the market dips a bit, their willingness to roll the dice.
While condo developers and their architects in the GTA keep busy in an apparently unstoppable market, some venture further out to do smaller, but no less attractive and lower-rise condo projects. Kirkor, for example, has designed them in Orillia, Oakville, Newcastle, Pickering, Midland and Collingwood.
Officials with the Daniels Corp., the Times Group Corp. and the Liberty Development Group were all impressed with Kirkor's concept design of their projects, its responsiveness to clients needs and the overall high level of professionalism and quality of its service.
Not everyone is so bowled over. Toronto Councillor John Filion (Ward 23, Willowdale) doesn't single out Kirkor but complains about the kinds of condos being built in his constituency, albeit for developer clients who call the shots.
High density in these condo towers produces "nightmarish" traffic jams when residents leave for work and return home, he says.
"The design has gone from appalling, particularly in the early '90s, to mediocre," he says.
"For many years, it was just take a drawing out of a drawer ... the cheapest thing possible. Fortunately, the market in the area has dictated that the buildings have to have at least a little bit of pizzazz. Nobody is creating anything that is architecturally noteworthy, that anyone 50 to 100 years from now will be trying to preserve.
"The architects are more interested in their clients' bottom lines than building anything that looks good, although some architects will turn down design work because they're not interested in schlock and tell potential developer clients they are more interested in their reputations than the fees."
Robin Clarke, former senior vice-president and now principal emeritus at Page + Steele Architects, and who has been designing condos for at least 35 years, was careful not to knock a competitor, and especially not disparage his own firm's voluminous work.
But he says many of the larger condo projects are "overblown and overdone," their architectural styles become dated quickly and nothing fresh seems to surface for a long time.
"Everything, even the Crystal element on the Royal Ontario Museum," he says, "becomes dated quickly."
Toronto Star
http://www.yourhome.ca/homes/article/425150
AoD







