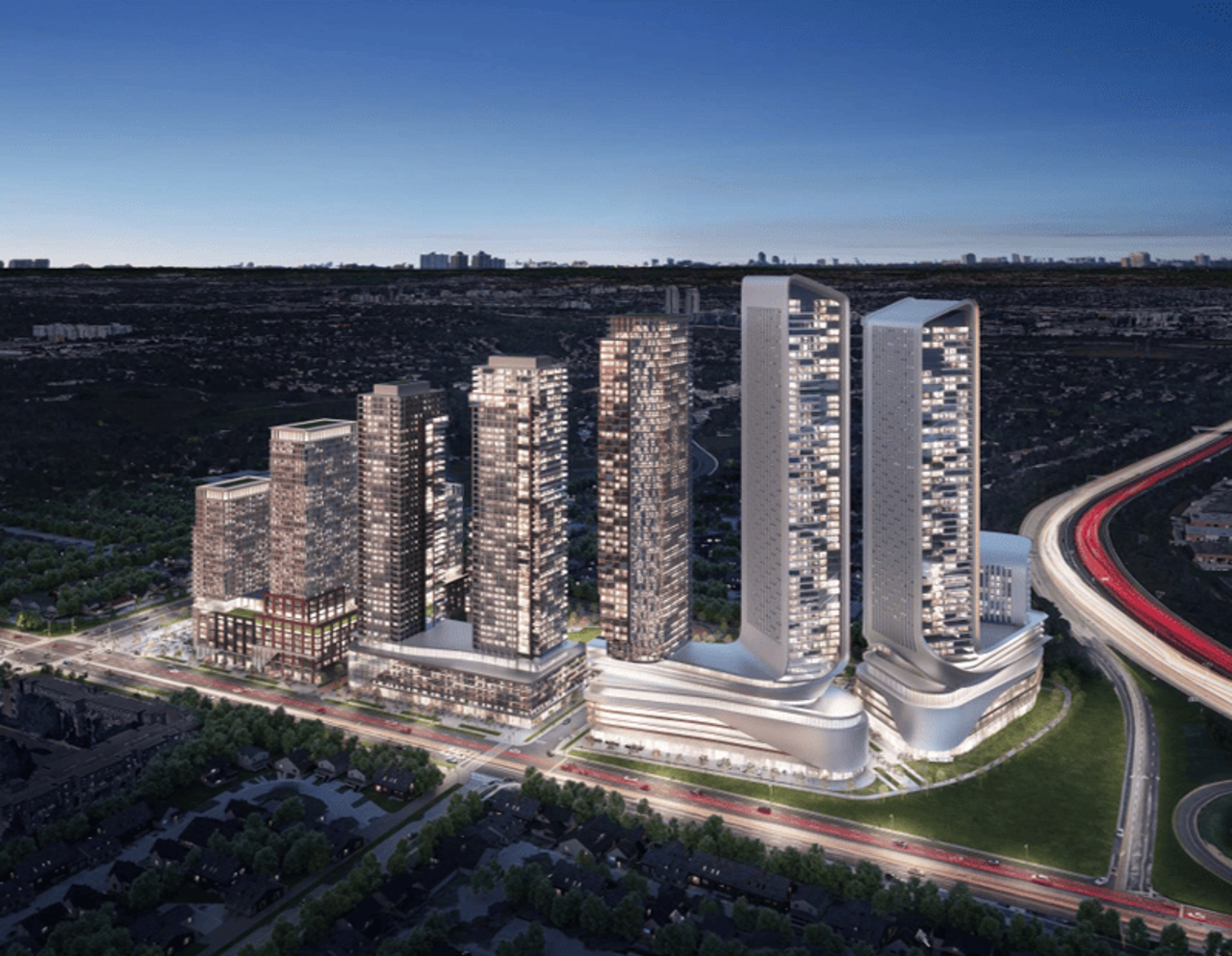chrisw
Active Member
Not a lot of information. But, the ESSO gas station at Don Mills and Steeles has been demolished for a month? Quite surprising to demolish a gas station unless somethings close to happening.
Not a lot of information. But, the ESSO gas station at Don Mills and Steeles has been demolished for a month? Quite surprising to demolish a gas station unless somethings close to happening.



Thanks, some pictures I took today if you're interested. Maybe they already excavated a big hole and then already filled it up?
Also a picture of the for lease sign, there's also copies of this sign around other parts of the mall.
ESSO signage has been taken down and also the convenience store boarded up.
View attachment 467673View attachment 467674View attachment 467675


Calling that empty field a park is generous at best. Spent a beautiful afternoon in Berczy Park on a patio last Sunday, wondering why we can't seem to replicate such an amazing urban park anywhere else in the city.