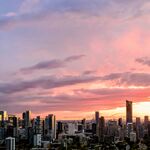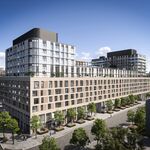W
wyliepoon
Guest
Link to article
Kowloon on the Danforth
Main Square development squeezes in a lot of renters
Robert Ouellette
National Post
Saturday, September 16, 2006
Kowloon, Hong Kong, is one of the most crowded cities on Earth, with 76,200 people living on each square kilometre of land. Visiting it for the first time is a sobering experience for someone accustomed to Toronto's sprawl. With high-rise apartments everywhere, many visitors wonder how local residents survive living in such tight quarters.
Torontonians at the corner of Danforth Avenue and Main Street are about to learn first-hand. Already there are more than 2,000 people living in the Main Square apartment complex at the southeast corner of that intersection.
Recently, the city rezoned the property -- operated by Talisker Corporation -- to allow two new towers on the site. Together, these add 503 units, bringing the proposed population on the three-hectare property to more than 3,000 people.
Let us put that in Kowloon terms. Main Square will have a density of about 1,000 people per hectare. Kowloon's overall density is 762 people per hectare.
Now, the comparison is not exactly on par but the point is clear: by any objective standards, the Main Square development puts a lot of renters in one small area. It easily eclipses the densities of St. Jamestown and Regent Park.
According to the ward councilor and deputy mayor, Sandra Bussin, typical residents of Main Square are low-income earners and recent immigrants. Some elderly residents have lived here for over 30 years.
Given the incomes of renters here, the high densities, and the surplus of new condo units in the core, rental costs at Main Square are destined to remain relatively low -- affordable in planning terms.
For the past generation, urban planners, especially those in Jane Jacobs-influenced Toronto, have worked by the credo of building mixed income developments. The reason: putting too many people of one income type together often creates dysfunctional neighbourhoods.
City governments know that intentionally mixing high densities with low incomes involves risk.
Why, then, would city council approve such high densities of rental-only development at this intersection? Is there something different about this corner?
What will prevent it from becoming a place people learn to avoid?
There is, of course, a subway stop at the corner. That is a plus. In addition, there is a GO station immediately south of the site. Transit connections here can readily accommodate the increased population.
Back when the plan was first proposed, Toronto's rental vacancy rate was low and the city desperately needed affordable rental units. That, too, was a good reason to consider this project. Of course, the recent condominium boom diffused the rental crisis.
Part of the rezoning agreement includes commitments from the developer to add new amenities to the property while also improving existing services. That certainly is a plus. This includes a new, internal park for the complex's residents.
This park will replace the small, unkempt public square at the intersection's southeast corner. When built in the late 1960s, the development took a ''tower in a park'' approach to design.
That design approach left the property's corner unoccupied and when the use of a public space is not defined, people fill it with a number of activities --some that benefit neighbourhoods and some that do not.
Now 40 years old, the park is drab and vaguely off-putting, although apartment residents seem to enjoy it. 55 Division police say it is no more crime prone than other major public space along the Bloor-Danforth corridor.
By today's urban design standards, though, the corner is unwelcoming. Ms. Bussin, who grew up in the area, says the corner needs improvement.
One of the proposed towers replaces the park and defines the corner. Of course, there are other ways of building up the street edge without adding a 15-storey building. A five-storey building in line with the city's ''Main Streets'' plan would do the job.
It is easy to see how new development at Main Square might improve the intersection. What is less understandable is building Kowloon-like densities without a mix of income groups and housing types.
Let's hope that the city's decision to approve the development does not create more problems in the long term than it solves today.
*****
Not very often do you see my old 'hood mentioned in a Toronto newspaper.

Kowloon on the Danforth
Main Square development squeezes in a lot of renters
Robert Ouellette
National Post
Saturday, September 16, 2006
Kowloon, Hong Kong, is one of the most crowded cities on Earth, with 76,200 people living on each square kilometre of land. Visiting it for the first time is a sobering experience for someone accustomed to Toronto's sprawl. With high-rise apartments everywhere, many visitors wonder how local residents survive living in such tight quarters.
Torontonians at the corner of Danforth Avenue and Main Street are about to learn first-hand. Already there are more than 2,000 people living in the Main Square apartment complex at the southeast corner of that intersection.
Recently, the city rezoned the property -- operated by Talisker Corporation -- to allow two new towers on the site. Together, these add 503 units, bringing the proposed population on the three-hectare property to more than 3,000 people.
Let us put that in Kowloon terms. Main Square will have a density of about 1,000 people per hectare. Kowloon's overall density is 762 people per hectare.
Now, the comparison is not exactly on par but the point is clear: by any objective standards, the Main Square development puts a lot of renters in one small area. It easily eclipses the densities of St. Jamestown and Regent Park.
According to the ward councilor and deputy mayor, Sandra Bussin, typical residents of Main Square are low-income earners and recent immigrants. Some elderly residents have lived here for over 30 years.
Given the incomes of renters here, the high densities, and the surplus of new condo units in the core, rental costs at Main Square are destined to remain relatively low -- affordable in planning terms.
For the past generation, urban planners, especially those in Jane Jacobs-influenced Toronto, have worked by the credo of building mixed income developments. The reason: putting too many people of one income type together often creates dysfunctional neighbourhoods.
City governments know that intentionally mixing high densities with low incomes involves risk.
Why, then, would city council approve such high densities of rental-only development at this intersection? Is there something different about this corner?
What will prevent it from becoming a place people learn to avoid?
There is, of course, a subway stop at the corner. That is a plus. In addition, there is a GO station immediately south of the site. Transit connections here can readily accommodate the increased population.
Back when the plan was first proposed, Toronto's rental vacancy rate was low and the city desperately needed affordable rental units. That, too, was a good reason to consider this project. Of course, the recent condominium boom diffused the rental crisis.
Part of the rezoning agreement includes commitments from the developer to add new amenities to the property while also improving existing services. That certainly is a plus. This includes a new, internal park for the complex's residents.
This park will replace the small, unkempt public square at the intersection's southeast corner. When built in the late 1960s, the development took a ''tower in a park'' approach to design.
That design approach left the property's corner unoccupied and when the use of a public space is not defined, people fill it with a number of activities --some that benefit neighbourhoods and some that do not.
Now 40 years old, the park is drab and vaguely off-putting, although apartment residents seem to enjoy it. 55 Division police say it is no more crime prone than other major public space along the Bloor-Danforth corridor.
By today's urban design standards, though, the corner is unwelcoming. Ms. Bussin, who grew up in the area, says the corner needs improvement.
One of the proposed towers replaces the park and defines the corner. Of course, there are other ways of building up the street edge without adding a 15-storey building. A five-storey building in line with the city's ''Main Streets'' plan would do the job.
It is easy to see how new development at Main Square might improve the intersection. What is less understandable is building Kowloon-like densities without a mix of income groups and housing types.
Let's hope that the city's decision to approve the development does not create more problems in the long term than it solves today.
*****
Not very often do you see my old 'hood mentioned in a Toronto newspaper.





