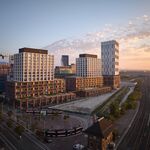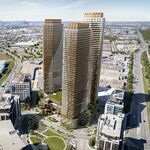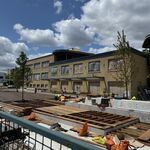Article
THE MISSISSAUGA NEWS
City Centre plans unveiled
Joseph Chin
Jan 13, 2007
The grand plan to give the City Centre a makeover is in place.
Now, the City of Mississauga is putting up the money - lots of it - to make it a reality.
Over the next four years, more than $11 million will be spent on the project. The funds have been included in the 2007-2016 capital budget and forecast.
City staff and a New York-based consultant, Project for Public Spaces, will unveil the final plan this Wednesday at a public meeting at the Central Library. The meeting starts at 7 p.m.
Ward 4 Councillor Frank Dale said the project presents an unusual challenge.
"Mississauga is the only city in the world grown from the outside in," he noted.
Ward 7 Councillor Nando Iannicca, whose ward takes in part of the city core, said there was a "tremendous sense of excitement" surrounding the project.
"Great cities have great city places," he said.
Approximately $3.5 million is earmarked for Civic Square and Central Library Square. Plans are to rebuild and expand the outdoor skating rink on level with the surrounding plaza to increase usage, open up and remove sections of the walls around Civic Square to make it visible from surrounding streets, incorporate an outdoor wedding chapel into the Queen Elizabeth II Jubilee Garden and create year-round market spaces.
Some $3.4 million will be spent on a three-acre park located immediately west of the Living Arts Centre (LAC). The park will function as both a transition space between the highly-active Civic Square area and the recreation spaces being developed leading into Zonta Meadows Park. In addition to grassy areas, the public park will feature formal display gardens, a tea house and water fountain.
Another $3.5 million is budgeted for two future parks to tie in with further condominium development by Amacon.
The first, envisioned as a busy urban square, will feature retail shops, a tree-shaded promenade with seating and a gazebo that could be used for small performances. The second park, which will extend towards Zonta Meadows, is envisioned as an urban backyard. It'll include a small, naturalized pond as a setting for picnics, sunbathing, paddle boats and skating.
Zonta Meadows will undergo a $1-million redevelopment to make it function as the active recreational area of the City Centre. Look for a walking loop, an expanded playground, a small skateboard park, basketball and volleyball courts, and picnic sites.
Bruce Carr, the City's director of strategic planning and business services, summed up the grand vision.
"The plan incorporates a range of people-friendly settings," he said. "From cafs, portable stages, ornamental gardens, an outdoor library and farmers' market, to a skate park and climbing wall, there is something for everyone."
Most of the projects are expected to be completed by 2010.
-----------------------
The final report is available
here.






