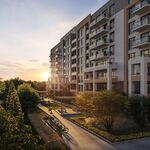carturo15
Active Member
I just wanted to hear some opinions on this floorplan. 11 ft ceilings
http://www.wilsonlofts.ca/pdf/WILSON_LoftJ_2a5.pdf
http://www.wilsonlofts.ca/pdf/WILSON_LoftJ_2a5.pdf
What does this place have against walling in bedrooms?
maybe it's something to do with the Quebec Building Code, or the "loft" marketing.
i noticed that plan Loft J calls the sleeping area a 'den/office'; while plan Loft H actually labels it a bedroom.




