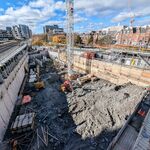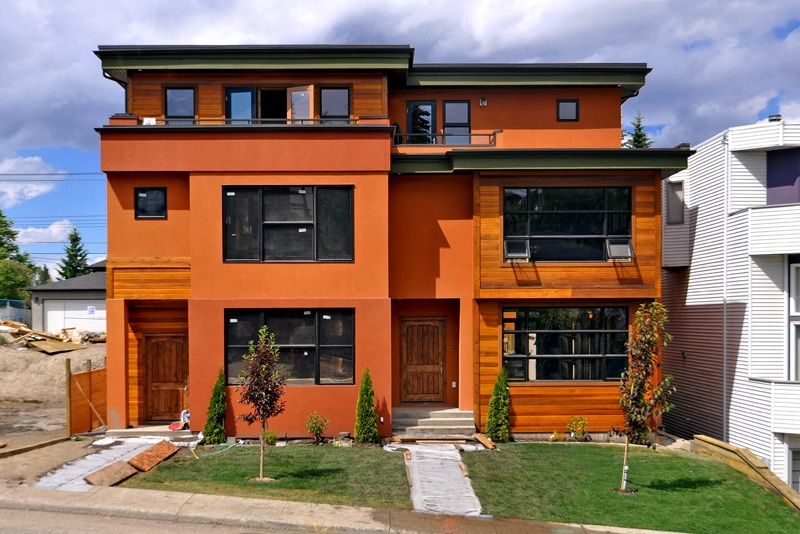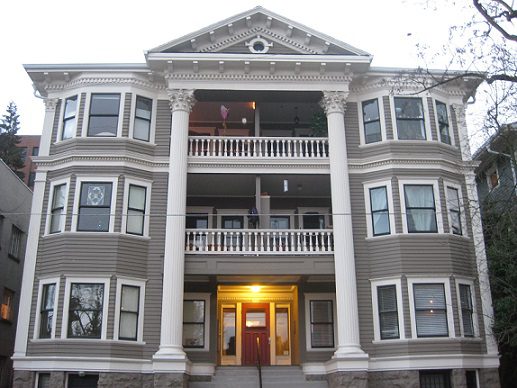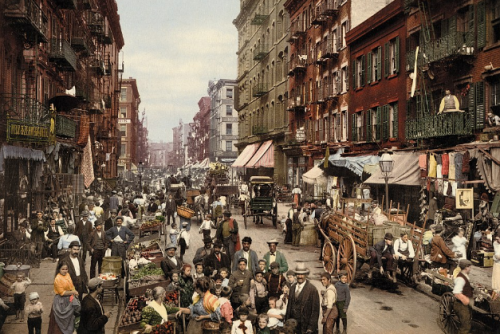Memph
Active Member
For all the talk of a housing bubble and housing in Toronto being unaffordable, one of the things I find odd is the type of housing that gets built in response.
The two most common types of housing being built right now are:
Highrise condo. Usually small units of 400-800sf, most commonly in downtown but with a significant amount being built elsewhere too. The combination of the need for big underground garages, and highrise construction being inherently more expensive than lowrise means this type of housing usually costs at least $400/sf, often up to around $600/sf. For a single yuppy that doesn't have anyone else to support, this makes a small 1 bed manageable, barely, or at least sometimes... but that's more or less it. For a family, which needs more space, it's really pushing it.
Large suburban house. The average single family home being built nowadays might be around 2500sf, and then have garage and basement space on top of that. Obviously that's going to be expensive, there's no way around it, so usually they're $600,000+ in the GTA. Smaller houses, semis and towns might be around 1500-2000sf (not including basement/garage), and be around $400-500,000. But even 1500sf is not that small.
I would say that for an average family making $70,000, they can afford maybe a little over $200,000. Clearly there seems to be a mismatch... Even in these newly built suburban areas, where incomes are higher, the homes are about 5x the average household income.
You would expect that more affordable forms of housing, small modest houses, townhouses and lowrise apartments, mostly in the 500-1500sf range would be getting built in greater quantities, catering to retirees and empty nesters, families and young singles. I would think that it should be possible to build this kind of housing and sell for around $150,000-$350,000, depending on the size and location, but it isn't happening.
First of all, the $50,000 development charges some suburbs have for new SFH are pretty surprising and definitely add to costs. I believe you have to provide evidence that the impact is in fact that high to charge so much. Go to places outside the GTA and the charges are much lower, in Waterloo, I think it's around a quarter of that. Is it just a matter of other cities subsidizing new development, or are the impacts that much higher in the GTA?
Anyways, I think there's two main reasons why the housing being built is more "luxury" than you'd expect. First, there's few places where you can build multi-family, especially in the city. There's "stable neighbourhoods" where zoning prevents it from being built, limitting multifamily to just expensive to remediate brownfield sites, and a limitted number of other sites, mainly on commercial streets and in downtowns/centres. Because these sites are limitted, and there's so much demand to live in Toronto, the response ends up being to build tall.
In the suburbs, there's quite a bit of new infrastructure that needs to be provided. This includes both infrastructure built within the subdivision, and outside (covered by development charges). I would think one cause is the relatively low densities and high car use requiring lots of space and infrastructure. There's also the fact that streets have to have a 50-60ft ROW, with ~30ft of pavement for one lane in each direction plus required space for on street parking on both sides. This is despite every house being required to have off street parking and curb cuts making easily half of the added street width for on street parking unusable. You also have underground storm sewers, instead of the ditches you see in some older suburban neighbourhoods, and of course sidewalks. Then there's the cost of providing all that required off-street parking, and land that gets consumed by front setbacks, much of which just ends up being driveways rather than yards. With all this pavement, you also need more high capacity storm sewers, and storm water ponds. You'll also need a lot of space dedicated to parks to make up for the rest of the public realm, and also because despite low densities, everyone still wants a park within walking distance.
If you're going to consume so much land per capita on setbacks, ROWs, parks and storm water ponds, and spend the money building these, plus the driveways, garages and storm sewers, the developer is going to have to make up the money somehow, and it's not going to be by building little 2 bedroom houses on 1000sf lots. Much better to built 5 bedroom houses on 4000sf lots and selling them for an accordingly higher price. And from the point of view of the home buyer, it makes sense too. If you're going to have to spend $200,000 per house on all that land and infrastructure, you're going to want more than a 1000sf house, you're going to want a big house with all the trappings. Also because the public realm sucks, you don't want to be too close to it (setbacks) and have a nice retreat (big house, backyard).
If you look at London, which also has a housing affordability problem, one that's even greater than Toronto's, they are responding rather differently. The affordability problem there is largely caused by a major lack of new supply, despite rapid population growth. The response is to subdivide housing into smaller units, convert carriage houses and backyard sheds to new units, and the new suburban housing outside the greenbelt... is actually pretty modest, mostly 1000-1500sf. This seems like more of the kind of response you would expect to high prices (aside from upzoning).
So what if things were done different? If streets were designed as shared space and narrower, much narrower (ie 20ft ROWs). If you didn't require on street parking, but rather just small community parking areas for that one time when you have a party and 2 off street spots aren't enough. If front setbacks weren't required?
How radical would the change be in terms of what new greenfield development would look like?
Would it look more like this?
http://goo.gl/maps/Jd9OQ
Or have an element of this?
http://goo.gl/maps/c3qPw
I think there's a general rule among developers, that the value of the house has to be a certain number of times the value of the land and infrastructure associated with it. If you decrease the later, it will become viable to decrease the former. Would we see a lot more modest greenfield housing?
And what if lowrise infill was allowed to be built throughout the city of Toronto, and with more lenient parking requirements? How much would that affect the type, cost and quantity of infill being built?
As for why 1920s-1960s housing being more modest... I think they didn't need as much regional infrastructure. Part of it was that the city was smaller, so people weren't going to commute 10-20km like they often do in new developments. Infrastructure might have been more subsidized too. And people weren't as wealthy of course, plus land was probably cheaper since the automobile had just opened up tons of land previously considered too remote. And you did have at least some neighbourhoods that had "lighter" infrastructure
http://goo.gl/maps/Lz2eR
The two most common types of housing being built right now are:
Highrise condo. Usually small units of 400-800sf, most commonly in downtown but with a significant amount being built elsewhere too. The combination of the need for big underground garages, and highrise construction being inherently more expensive than lowrise means this type of housing usually costs at least $400/sf, often up to around $600/sf. For a single yuppy that doesn't have anyone else to support, this makes a small 1 bed manageable, barely, or at least sometimes... but that's more or less it. For a family, which needs more space, it's really pushing it.
Large suburban house. The average single family home being built nowadays might be around 2500sf, and then have garage and basement space on top of that. Obviously that's going to be expensive, there's no way around it, so usually they're $600,000+ in the GTA. Smaller houses, semis and towns might be around 1500-2000sf (not including basement/garage), and be around $400-500,000. But even 1500sf is not that small.
I would say that for an average family making $70,000, they can afford maybe a little over $200,000. Clearly there seems to be a mismatch... Even in these newly built suburban areas, where incomes are higher, the homes are about 5x the average household income.
You would expect that more affordable forms of housing, small modest houses, townhouses and lowrise apartments, mostly in the 500-1500sf range would be getting built in greater quantities, catering to retirees and empty nesters, families and young singles. I would think that it should be possible to build this kind of housing and sell for around $150,000-$350,000, depending on the size and location, but it isn't happening.
First of all, the $50,000 development charges some suburbs have for new SFH are pretty surprising and definitely add to costs. I believe you have to provide evidence that the impact is in fact that high to charge so much. Go to places outside the GTA and the charges are much lower, in Waterloo, I think it's around a quarter of that. Is it just a matter of other cities subsidizing new development, or are the impacts that much higher in the GTA?
Anyways, I think there's two main reasons why the housing being built is more "luxury" than you'd expect. First, there's few places where you can build multi-family, especially in the city. There's "stable neighbourhoods" where zoning prevents it from being built, limitting multifamily to just expensive to remediate brownfield sites, and a limitted number of other sites, mainly on commercial streets and in downtowns/centres. Because these sites are limitted, and there's so much demand to live in Toronto, the response ends up being to build tall.
In the suburbs, there's quite a bit of new infrastructure that needs to be provided. This includes both infrastructure built within the subdivision, and outside (covered by development charges). I would think one cause is the relatively low densities and high car use requiring lots of space and infrastructure. There's also the fact that streets have to have a 50-60ft ROW, with ~30ft of pavement for one lane in each direction plus required space for on street parking on both sides. This is despite every house being required to have off street parking and curb cuts making easily half of the added street width for on street parking unusable. You also have underground storm sewers, instead of the ditches you see in some older suburban neighbourhoods, and of course sidewalks. Then there's the cost of providing all that required off-street parking, and land that gets consumed by front setbacks, much of which just ends up being driveways rather than yards. With all this pavement, you also need more high capacity storm sewers, and storm water ponds. You'll also need a lot of space dedicated to parks to make up for the rest of the public realm, and also because despite low densities, everyone still wants a park within walking distance.
If you're going to consume so much land per capita on setbacks, ROWs, parks and storm water ponds, and spend the money building these, plus the driveways, garages and storm sewers, the developer is going to have to make up the money somehow, and it's not going to be by building little 2 bedroom houses on 1000sf lots. Much better to built 5 bedroom houses on 4000sf lots and selling them for an accordingly higher price. And from the point of view of the home buyer, it makes sense too. If you're going to have to spend $200,000 per house on all that land and infrastructure, you're going to want more than a 1000sf house, you're going to want a big house with all the trappings. Also because the public realm sucks, you don't want to be too close to it (setbacks) and have a nice retreat (big house, backyard).
If you look at London, which also has a housing affordability problem, one that's even greater than Toronto's, they are responding rather differently. The affordability problem there is largely caused by a major lack of new supply, despite rapid population growth. The response is to subdivide housing into smaller units, convert carriage houses and backyard sheds to new units, and the new suburban housing outside the greenbelt... is actually pretty modest, mostly 1000-1500sf. This seems like more of the kind of response you would expect to high prices (aside from upzoning).
So what if things were done different? If streets were designed as shared space and narrower, much narrower (ie 20ft ROWs). If you didn't require on street parking, but rather just small community parking areas for that one time when you have a party and 2 off street spots aren't enough. If front setbacks weren't required?
How radical would the change be in terms of what new greenfield development would look like?
Would it look more like this?
http://goo.gl/maps/Jd9OQ
Or have an element of this?
http://goo.gl/maps/c3qPw
I think there's a general rule among developers, that the value of the house has to be a certain number of times the value of the land and infrastructure associated with it. If you decrease the later, it will become viable to decrease the former. Would we see a lot more modest greenfield housing?
And what if lowrise infill was allowed to be built throughout the city of Toronto, and with more lenient parking requirements? How much would that affect the type, cost and quantity of infill being built?
As for why 1920s-1960s housing being more modest... I think they didn't need as much regional infrastructure. Part of it was that the city was smaller, so people weren't going to commute 10-20km like they often do in new developments. Infrastructure might have been more subsidized too. And people weren't as wealthy of course, plus land was probably cheaper since the automobile had just opened up tons of land previously considered too remote. And you did have at least some neighbourhoods that had "lighter" infrastructure
http://goo.gl/maps/Lz2eR
Last edited:














