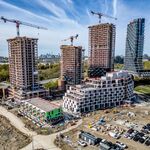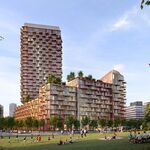carturo15
Active Member
What changes would you make to this space? I am just trying to gather ideas on how to improve the plan as much as possible to get the best use of the space.http://www.theharlowe.com/assets/pdfs/TheHarlowe-Clarkson1.pdf
I was thinking that I would not need the second bedroom and I would prefer a huge living/dining. The drywall for the second bedroom can be always added back again if needed. Also extending the kitchen island by 2ft and adding a breakfast bar would give a lot of counter space. I was also thinking in removing the small walls in the bedroom that make the closet and leave it open to install some custom built-in wardrobes with doors. See attached. Thoughts?
Also I think it's better to have a shower in the second bathroom instead of a bathtub. The unit has 11ft ceilings




