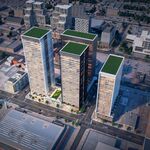M II A II R II K
Senior Member
Breaking free of ‘podiumism’
Mar. 24, 2011
By JOHN BENTLEY MAYS

Read More: http://www.theglobeandmail.com/life...ys/breaking-free-of-podiumism/article1954978/
If you really want to get Brad Lamb’s goat, show him a high-rise podium. The celebrity Toronto realtor and condominium developer hates podiums so much he’s even invented a word for Hogtown’s affliction by them. It’s podiumism. “There’s tremendous pressure from the planning department to create podiumism,†Mr. Lamb told me last week at his corporate headquarters on King Street West. “You have to build a podium to your lot line, then you do a 10- or 20-foot setback, then you build a little more tower, then you do another setback. It creates the kind of wedding-cake architecture that exists in this city [and] that drives me mad.â€
In fairness to the city planners Mr. Lamb complains about, it’s worth remembering the reasons why tall-building podiums and set-back towers are popular among the public defenders of high-density downtowns such as the one Toronto’s got. Pushed out to the sidewalk, multistorey platforms provide strong definition of the streetscape at grade. The stepping-back of the tower from this concentrated mass at the bottom allows light and air to descend to the street, thus preventing canyon-like shadow from gathering thick in the intervals between buildings. Though the actual things that get built according to such principles are rarely elegant or exciting, they do represent some success at keeping developers from putting up towers that loom over and darken the streets below.
That said, there are other ways to put residential density into the downtown core, and, for a new, interesting $100-million development in the theatre district of King Street West, Mr. Lamb has picked one. The strategy involves raising a very tall, slender, nearly podium-free condominium tower at the rear of its small, south-facing site, and planting a tiny urban park, with a fountain and benches for relaxing, between the tower and the sidewalk. “We got a lot of push-back from the planning department,†Mr. Lamb said. “But you don’t have to build a building right out to the street. What’s wrong with having some relief every now and then? A place where people can sit down for a minute, have a chat or have a sandwich, contemplate their navels, whatever?†For my part, I can’t think of anything wrong with having such an open spot in the core, so long as it’s set down in our midst with great care.
.....

Mar. 24, 2011
By JOHN BENTLEY MAYS

Read More: http://www.theglobeandmail.com/life...ys/breaking-free-of-podiumism/article1954978/
If you really want to get Brad Lamb’s goat, show him a high-rise podium. The celebrity Toronto realtor and condominium developer hates podiums so much he’s even invented a word for Hogtown’s affliction by them. It’s podiumism. “There’s tremendous pressure from the planning department to create podiumism,†Mr. Lamb told me last week at his corporate headquarters on King Street West. “You have to build a podium to your lot line, then you do a 10- or 20-foot setback, then you build a little more tower, then you do another setback. It creates the kind of wedding-cake architecture that exists in this city [and] that drives me mad.â€
In fairness to the city planners Mr. Lamb complains about, it’s worth remembering the reasons why tall-building podiums and set-back towers are popular among the public defenders of high-density downtowns such as the one Toronto’s got. Pushed out to the sidewalk, multistorey platforms provide strong definition of the streetscape at grade. The stepping-back of the tower from this concentrated mass at the bottom allows light and air to descend to the street, thus preventing canyon-like shadow from gathering thick in the intervals between buildings. Though the actual things that get built according to such principles are rarely elegant or exciting, they do represent some success at keeping developers from putting up towers that loom over and darken the streets below.
That said, there are other ways to put residential density into the downtown core, and, for a new, interesting $100-million development in the theatre district of King Street West, Mr. Lamb has picked one. The strategy involves raising a very tall, slender, nearly podium-free condominium tower at the rear of its small, south-facing site, and planting a tiny urban park, with a fountain and benches for relaxing, between the tower and the sidewalk. “We got a lot of push-back from the planning department,†Mr. Lamb said. “But you don’t have to build a building right out to the street. What’s wrong with having some relief every now and then? A place where people can sit down for a minute, have a chat or have a sandwich, contemplate their navels, whatever?†For my part, I can’t think of anything wrong with having such an open spot in the core, so long as it’s set down in our midst with great care.
.....







