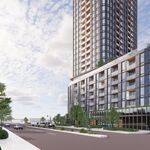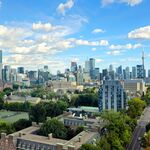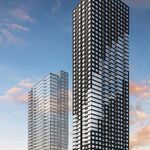Indeed it was,
In 1928, Eaton's announced plans for the largest retail and office complex in the world to be constructed on the site, featuring 5,000,000 square feet (465,000 square metres) of retail space and a 38-storey New York-style skyscraper. Just as the war had intervened a decade earlier, however, the Great Depression curtailed the grandiose plans for the site. The first phase of the project, a department store of 600,000 square feet (56,000 square metres), was the only part of the complex that was ever built. On October 30, 1930, the new store was opened by Lady Flora McCrea Eaton, the matriarch of the Eaton Family, and her son John David Eaton, the future president of the company.
Even though the rest of the complex was never constructed, the new store was nonetheless a true retail palace, the likes of which had never been seen in Toronto, and was a testament to the retail dominance of the Eaton's chain at that time. Tyndall limestone and granite were used for the imposing exterior, and marble was imported from Europe for the interior columns and colonnade. Lady Eaton arranged for two entire rooms to be removed from two manor houses in England and reassembled in the furniture department of the College Street store. The French architect Jacques Carlu (who later designed the Rainbow Room in New York City and the Eaton's Ninth Floor (or the "9ieme") in Montreal), was retained to design the interior of the Eaton's Seventh Floor, including the 1300-seat Eaton Auditorium and the elegant Round Room restaurant. Itself an Art Moderne masterpiece, the Eaton's Seventh Floor was at the heart of Toronto's cultural life for many years. The Auditorium played host to the major performers of its day, including Billie Holiday, Duke Ellington and Frank Sinatra, not to mention the National Ballet of Canada. Canada's own Glenn Gould, fond of the Auditorium's excellent acoustics, used the hall for a number of his recordings.





