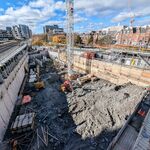I was in the stacks at the government library in Robarts, and I stumbled on an urban design study for Metro Toronto in 1975, done as a background to producing an Official Plan at the time. It noted that regulations in zoning by-laws at the time only spoke in relative terms to lot lines, and did not take actual buildings into account. The point it was making was, nothing was governing contextual relationships to other buildings, and to meet the regulations, buildings were often forced into awkward relationships. I guess since then, things have gotten slightly better, but not much...
It also argued there was a value judgement all through existing plans that multiple dwellings were 'bad' and had to be separated by open spaces or by other means. The value judgement was implicit; never thoughtfully explained or reasoned, and said more thinking should go into it.
It's interesting, because I only stumbled onto this study while researching South False Creek in Vancouver, and other studies done by Vancouver planning in the '70s, and their studies from that era read like our new Official Plan today. Its really jarring how the different thought processes were being played out, and to see the results. There is no more obvious comparison than the North False Creek (Concord Pacific) results, versus the CityPlace (Concord Adex) results. Another example is our waterfront developments (i.e. Harbour Castle) of the 70s, versus theirs at South False Creek.
It is dispiriting to say the least, for a Torontonian.




