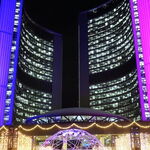wyliepoon
Senior Member
aA gets some coverage from outside Toronto... Tip Top Lofts is featured in this month's Architectural Record Building Type Study.
Link to article
TipTopLofts
Toronto, Ontario Canada
architectsAlliance
A waterfront industrial landmark becomes condos in Toronto
The former Tiptop Tailors warehouse is a well-known Toronto landmark. The classic Art Deco structure, designed by Bishop and Miller Architects and completed in 1929, was converted from a disused industrial space into a 252-unit waterfront residential building, TipTopLofts, by the firm architectsAlliance. Underground parking has been installed in the warehouse basement, supplemented by three levels of below-grade parking, immediately north of the existing building. The ground floor consists of units wrapping the exterior of the building. The interior of the building includes 13,250 square feet of amenity space for residents.
architectsAlliance topped five stories of the existing U-shaped building—constructed of reinforced concrete—with a six-story structural steel frame. The addition was deliberately set back from the existing exterior walls and clad primarily in glass, to allow a clear reading of the existing historic structure in distinction to new construction.
Units in the original warehouse have relatively large open floor plans and high ceilings. This has enabled the client to capitalize on the popularity of loft-style condominiums, and preserves and highlights the original building structure. Units in the new portion above the original warehouse have been designed to maximize natural light and views to the lake and the city.
The Tiptop parcel is one of the last sites to be redeveloped on the original Harbourfront lands. The renovated and expanded building, sited between the water and Lake Shore Boulevard West, is immediately east of the Canadian National Exhibition Grounds and marks the western edge of the Harbourfront precinct. Given its location, the building has been a landmark on the Toronto Waterfront; the successful redevelopment of the building guarantees that it will remain so for future generations.
Formal name of project: TipTopLofts
Location: Toronto, Ontario, Canada
Gross square footage: 256,125 sq.ft.
Total construction cost: C$20 million
Owner: Howard Cohen, President
Context Development
229 Yonge Street, Suite 500
Toronto, ON M5B 1N9 Canada
T: 416-863-0202 x 224
F: 416-863-9696
hcohen@contextdevelopment.ca
Architect:
architectsAlliance
317 Adelaide Street West, Suite 205
Toronto, Ontario M5V 1P9 Canada
www.cbhassociates.com/
T: 416-593-6500 x 247
F: 416-593-4911
email: mmcintyre@architectsalliance.com


*****
Also featured this month in the Architectural Record website- lighting for the U of T Pharmacy Building.
Link to article
TipTopLofts
Toronto, Ontario Canada
architectsAlliance
A waterfront industrial landmark becomes condos in Toronto
The former Tiptop Tailors warehouse is a well-known Toronto landmark. The classic Art Deco structure, designed by Bishop and Miller Architects and completed in 1929, was converted from a disused industrial space into a 252-unit waterfront residential building, TipTopLofts, by the firm architectsAlliance. Underground parking has been installed in the warehouse basement, supplemented by three levels of below-grade parking, immediately north of the existing building. The ground floor consists of units wrapping the exterior of the building. The interior of the building includes 13,250 square feet of amenity space for residents.
architectsAlliance topped five stories of the existing U-shaped building—constructed of reinforced concrete—with a six-story structural steel frame. The addition was deliberately set back from the existing exterior walls and clad primarily in glass, to allow a clear reading of the existing historic structure in distinction to new construction.
Units in the original warehouse have relatively large open floor plans and high ceilings. This has enabled the client to capitalize on the popularity of loft-style condominiums, and preserves and highlights the original building structure. Units in the new portion above the original warehouse have been designed to maximize natural light and views to the lake and the city.
The Tiptop parcel is one of the last sites to be redeveloped on the original Harbourfront lands. The renovated and expanded building, sited between the water and Lake Shore Boulevard West, is immediately east of the Canadian National Exhibition Grounds and marks the western edge of the Harbourfront precinct. Given its location, the building has been a landmark on the Toronto Waterfront; the successful redevelopment of the building guarantees that it will remain so for future generations.
Formal name of project: TipTopLofts
Location: Toronto, Ontario, Canada
Gross square footage: 256,125 sq.ft.
Total construction cost: C$20 million
Owner: Howard Cohen, President
Context Development
229 Yonge Street, Suite 500
Toronto, ON M5B 1N9 Canada
T: 416-863-0202 x 224
F: 416-863-9696
hcohen@contextdevelopment.ca
Architect:
architectsAlliance
317 Adelaide Street West, Suite 205
Toronto, Ontario M5V 1P9 Canada
www.cbhassociates.com/
T: 416-593-6500 x 247
F: 416-593-4911
email: mmcintyre@architectsalliance.com


*****
Also featured this month in the Architectural Record website- lighting for the U of T Pharmacy Building.




