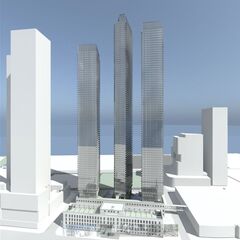This thread is for the west half of the LCBO Lands development site, known on the site plans as blocks 3 and 4. (Block 3 is the one which will be mostly park, but which has a retail pavilion proposed for the north edge of it. Block 4 will have three residential towers rising from a retail podium which also has a public school in it.)
The thread for Block 1—the new LCBO Headquarters tower and flagship store—are in this thread.
The thread for the two residential towers on Block 2 is here.
42
The thread for Block 1—the new LCBO Headquarters tower and flagship store—are in this thread.
The thread for the two residential towers on Block 2 is here.
42
























