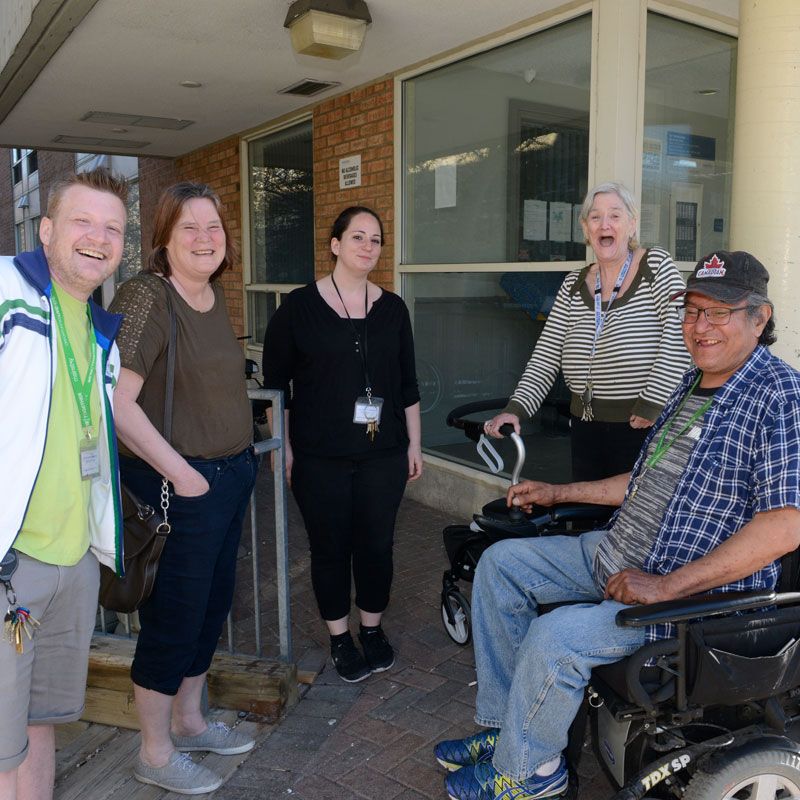Northern Light
Superstar
This is a redux and expansion of affordable housing at the above address on Danforth. It will replace a lowrise affordable housing building with this new 14s proposal.
Site as is:

Application:

 www.toronto.ca
www.toronto.ca
Proposal:
* Note that this is only the panel/section to the left/east of the funeral home, but is being made to fit with the proposal to the west at 1111 Danforth, also designed by Studio JCI.





Site Plan:

Ground Floor Plan:

Stats:
FSI: 8.99
Units: 106
@Paclo is duly flagged; as is @HousingNowTO
Commentary:
There's nothing to dislike about this at all; except......
My only complaint is this doesn't incorporate the City-owned lands to the immediate east, and the LCBO and parking thereafter. Now, that can be its own stand-alone site..........except....
Notice that the east elevation here is not blank wall, which means separation distance will apply to any development on lands to the east.
Discussion of this site and those issues began in the 1111 Danforth thread, with this post, here:
 urbantoronto.ca
urbantoronto.ca
Site as is:
Application:

Application Details
Proposal:
* Note that this is only the panel/section to the left/east of the funeral home, but is being made to fit with the proposal to the west at 1111 Danforth, also designed by Studio JCI.
Site Plan:
Ground Floor Plan:
Stats:
FSI: 8.99
Units: 106
@Paclo is duly flagged; as is @HousingNowTO
Commentary:
There's nothing to dislike about this at all; except......
My only complaint is this doesn't incorporate the City-owned lands to the immediate east, and the LCBO and parking thereafter. Now, that can be its own stand-alone site..........except....
Notice that the east elevation here is not blank wall, which means separation distance will apply to any development on lands to the east.
Discussion of this site and those issues began in the 1111 Danforth thread, with this post, here:
1111 Danforth Avenue | 32.3m | 9s | Core Development | Studio JCI
Families next to people renting out studio apartments. Kind of interesting combo of demographics being targeted as the prospective tenant mix. Average unit size is 509 sf, due to the high number of studios. I'm not sure I have seen any other mid-rise building proposed like this, especially at a...
