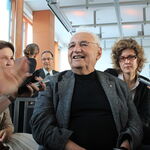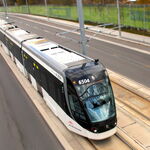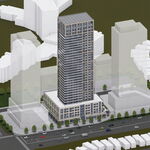Search results
-
F
Toronto 41-47 Hendon Avenue | 126.67m | 38s | Capital Developments | Arcadis
OPA & ZBA application(s) formally submitted: Development Applications Project description: -
F
Toronto 115 Saulter Street South | 185.25m | 53s | Castlepoint Numa | COBE Architects
New ZBA application submitted: Development Applications Updated project description: Castlepoint Numa + COBE / SvN: 47 storeys (167 metres including MPH) and 53 storeys (185.25 metres including MPH) Site plan: Base building programming: -
F
Toronto 445 Adelaide West Hotel | 62.98m | 17s | Lamb Dev Corp | a—A
New ZBA application submitted: Development Applications Project description: Lamb Development + architects—Alliance: 17 storeys (59.65 metres including MPH) Some notable revisions include: Height increased from 14 storeys (45.72 metres) to 17 storeys (56.95 metres) Total number of... -
F
Toronto 2912-2926 Sheppard Avenue East | 164.3m | 50s | Hazelview | a—A
ZBA application submitted: 2912-2926 SHEPPARD AVE E Ward 22: Scarborough-Agincourt Development Applications Project description: Hazelview Investments + architects—Alliance: 50 storeys (164.30 metres including MPH) Key statistics: -
F
Toronto Cliffcrest Towns | 15.26m | 4s | Profile Developments | S&C Architects
5-11 BELLAMY RD S Ward 20: Scarborough Southwest Development Applications Project description: This site currently consists of three detached single-family houses: 5-7 Bellamy Rd S: 9 Bellamy Rd S: 11 Bellamy Rd S... -
F
Toronto 62 Orchard Park Drive | 16.15m | 4s | BGCES | Hilditch
62 ORCHARD PARK DR Ward 25: Scarborough-Rouge Park Development Applications Project description: Boys & Girls Club of East Scarborough + Hilditch Architect: 4 storeys -
F
Toronto 2475 Dundas Street West | 109.67m | 29s | Fairway | BDP Quadrangle
Fairway Developments -
F
Toronto 3406-3434 Weston Road | 130.22m | 39s | Pinemount | Icon
Combined OPA/ZBA application submitted: Development Applications Project description: Icon Architects: 35 storeys + 39 storeys Key project statistics: -
F
Toronto Bridgepoint Long Term Care | 102.23m | 20s | Sinai Health | Diamond Schmitt
Combined OPA/ZBA application submitted: Development Applications Project description: Diamond Schmitt: 20 storeys (102.54 metres including MPH) Renderings: Site context: Proposed ground floor plan: -
F
Toronto Rushden Station | 138.1m | 39s | Fitzrovia | bKL Architecture
No photos (unfortunately), but demolition has begun on the eastern half of the site -
F
Toronto 641 Queen East | 29.1m | 9s | Streetcar | Giaimo
Streetcar Developments -
F
Toronto 48 Grenoble | 148.4m | 43s | Tenblock | Diamond Schmitt
ZBA application submitted: Development Applications No project description available yet. Also, from Tenblock on Twitter (possibly this proposal): -
F
Toronto 65 McCormack | 59.78m | 17s | Greenline Renovations Plus | TACT
65 MC CORMACK ST Ward 5: York South-Weston Development Applications Project description: This proposal includes 65 McCormack St (a detached single-family house), 73 McCormack St (a single-story commercial building), 75 McCormack St and 81 McCormack (two single-storey commerical buildings) -
F
Toronto 708 Kennedy | 123.65m | 38s | Brosko | Kirkor
Project description now available: -
F
Toronto 1233 Queen East | 35.7m | 10s | Core Development | Studio JCI
ZBA application submitted: Development Applications Project description: -
F
Toronto 1181 Sheppard Avenue East | 126.85m | 38s | Concord Adex | DIALOG
Site Plan Approval application submitted: Development Applications Updated project description: -
F
Toronto Uovo Boutique Residences | 42.8m | 12s | The Sher Corporation | RAW Design
Site Plan Amendment application submitted: Development Applications Updated project description:




