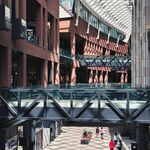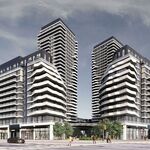Search results
-

Toronto Chelsea Green (was 33 Gerrard) | 297.25m | 90s | Great Eagle | a—A
No benches? Are people just meant to pass through this space, never pausing anywhere along the way?- arvelomcquaig
- Post #513
- Forum: Buildings
-

Toronto Grainger | 124.5m | 40s | Fitzrovia | Turner Fleischer
32 storeys is “too much density” for the downtown core?!- arvelomcquaig
- Post #19
- Forum: Buildings
-

Toronto 7 St Thomas | 38.71m | 9s | St. Thomas | Hariri Pontarini
Unbelievable. Does Hariri Pontarini source their cladding materials from the world of forms? Why are they so much better than others’? It’s like glass crafted by gods.- arvelomcquaig
- Post #307
- Forum: Buildings
-

Toronto CampusOne Student Residence (was University Place) | 79.85m | 25s | Knightstone | Diamond Schmitt
What will it take for that nightmarish structure with the Burger King, etc. to be developed? Such a waste of such prominent space.- arvelomcquaig
- Post #355
- Forum: Buildings
-

Toronto West Block Est. 1928, The LakeShore, and The LakeFront | 130.75m | 41s | Choice Properties | a—A
What?! This is the only part of the area that has any life, and it exudes more character than all the buildings nearby put together. It’s gorgeous.- arvelomcquaig
- Post #779
- Forum: Buildings
-

Toronto Ryerson University: Daphne Cockwell Health Sciences Complex | 105.76m | 27s | Ryerson University | Perkins&Will
Yes, Bay is the most solid canyon in the city, from what I can tell. If it only had remotely-decent/consistent retail, and a bit less R.O.C.P.-like, Mississauga-esque architecture, it would be my favourite street.- arvelomcquaig
- Post #85
- Forum: Buildings
-

Toronto Ivy Condos | 102.41m | 32s | Dream | RAW Design
What’s wrong with that? Side streets don’t have to be side streets forever. The density of areas can (and should) grow.- arvelomcquaig
- Post #15
- Forum: Buildings
-

Toronto PJ Condos | 156.96m | 48s | Pinnacle | Hariri Pontarini
Yeah, this is incredible. The cladding is so refreshing, especially in this area, that it seems too good to be true.- arvelomcquaig
- Post #101
- Forum: Buildings
-

Toronto Velocity at the Square | 122.52m | 40s | HNR | P + S / IBI
And a beautiful historic building was demolished for this? Makes me nauseous. Is Yonge & Dundas seriously being intentionally planned to be the ugliest place on earth? Why do the standards there seem so much lower than everywhere else in the city?- arvelomcquaig
- Post #809
- Forum: Buildings
-

Toronto The One | 328.4m | 91s | Mizrahi Developments | Foster + Partners
I agree. Storeys is the first number I look for in project titles, so it’s always disorienting that they’re now omitted.- arvelomcquaig
- Post #2,235
- Forum: Buildings
-

Toronto Ace Hotel Toronto | 44.8m | 13s | Carbon Hospitality | Shim-Sutcliffe
13 storeys is too tall near Queen & Spadina?!! Who are these people? It's mind-boggling.- arvelomcquaig
- Post #54
- Forum: Buildings
-

Toronto 217 Adelaide West | 103.5m | 23s | Humbold Properties | Adamson
I see that the anti-density blowhards are the dominant force in this city, which needs to stop.- arvelomcquaig
- Post #51
- Forum: Buildings
-

Toronto 217 Adelaide West | 103.5m | 23s | Humbold Properties | Adamson
Ugh; so ridiculous. The City should be requiring that there not be wasteful gaps between buildings, not the opposite. And if parking is an issue, simple: no parking. This is one of the most interesting proposals I’ve ever seen, and so beautifully/efficiently dense. I hope this (somehow)...- arvelomcquaig
- Post #39
- Forum: Buildings
-

Toronto Toronto City Hall and Nathan Phillips Square | ?m | ?s | City of Toronto | Perkins&Will
I like the Six because it reflects the fact that Toronto is an amalgamation of six former municipalities, but yeah, T-Dot is embarrassingly hip(-hop)-sounding.- arvelomcquaig
- Post #2,502
- Forum: Buildings
-

Toronto TeaHouse 501 Yonge Condominiums | 170.98m | 52s | Lanterra | a—A
Ugh. Why can’t the City make rules about retail? What would it take for a maximum width to be implemented? Soon downtown will be one giant bank.- arvelomcquaig
- Post #1,775
- Forum: Buildings
-

Toronto Exhibit Residences | 99.97m | 32s | Bazis | Rosario Varacalli
I don’t think there should be gaps between buildings, though that should be matched by the provision of good windows at the front and back of each apartment. Also, I love seeing a building / people living their lives out the window; I don’t see why that’s so terrible. I went to Museum Dental...- arvelomcquaig
- Post #599
- Forum: Buildings
-

Toronto Mirvish Village (Honest Ed's Redevelopment) | 85.04m | 26s | Westbank | Henriquez Partners
Yes, and the division bothers me here. I wish I didn’t have to walk a few blocks to find street life or get groceries, etc.- arvelomcquaig
- Post #400
- Forum: Buildings
-

Toronto Mirvish Village (Honest Ed's Redevelopment) | 85.04m | 26s | Westbank | Henriquez Partners
No, I mean the division of retail and residential areas is incredibly boring and suburban. I love downtown Toronto because it’s divided in this way less than the non-downtown.- arvelomcquaig
- Post #398
- Forum: Buildings
-

Toronto Mirvish Village (Honest Ed's Redevelopment) | 85.04m | 26s | Westbank | Henriquez Partners
It’s a problem because it’s incredibly boring, which makes the city less walkable. Walking in Kensington Market is more attractive to pedestrians than walking through a nearby residential street, for instance, because the former has a compelling variety of weird retail and residences mixed...- arvelomcquaig
- Post #385
- Forum: Buildings
-

Toronto Mirvish Village (Honest Ed's Redevelopment) | 85.04m | 26s | Westbank | Henriquez Partners
In Toronto those buildings would cast too much of a shadow on that street and the people living above would complain about the retail below. Seriously, though, I really wish we had more streets where the built form came right up to the sidewalk like that and had consistent, narrow retail. So...- arvelomcquaig
- Post #367
- Forum: Buildings




