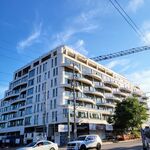Search results
-
E
Toronto Hotel X (was Hotel in the Garden) | ?m | 27s | Exhibition Place | NORR
Yeah I noticed that. I'm not sure what the photo scale is like so I can't estimate the depth, but just based on the beam span between columns it doesn't look very thick. Would be interesting to see the layout of reinforcement; maximum % reinforcement is only about 3% so it's not like you can...- Edvard Bruun
- Post #461
- Forum: Buildings
-
E
Toronto Hotel X (was Hotel in the Garden) | ?m | 27s | Exhibition Place | NORR
That transfer beam does not look very substantial given the number of floors above.- Edvard Bruun
- Post #459
- Forum: Buildings
-
E
Toronto Tableau Condominiums | 124.05m | 36s | Urban Capital | Wallman Architects
Those are some hefty beams on the underside of the podium roof slab. Anybody know how they are reinforced, I'm assuming post-tensioning but correct me if I am wrong.- Edvard Bruun
- Post #564
- Forum: Buildings




