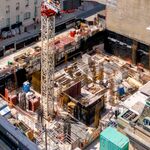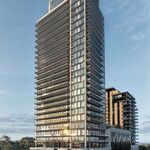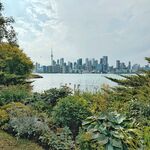Search results
-
S
Toronto The Carlaw | ?m | 12s | Streetcar | TACT Architecture
No reflecting pool? The rendering had one which looked awesome. Too bad they cheaped out on this feature. Also the lobby completely is different as advertised, very small. -
S
Toronto The Carlaw | ?m | 12s | Streetcar | TACT Architecture
Anyone know Were the garbage bins and pick up will be located? I'm assuming on the North East side but that would be awful view for the town home owners.. -
S
Toronto The Carlaw | ?m | 12s | Streetcar | TACT Architecture
I heard their are two rooftops, pretty sweet if true -
S
Toronto The Carlaw | ?m | 12s | Streetcar | TACT Architecture
Nice shots. surprised how they are finishing the top of the building by covering the cement with cheap faded black windows. Looks better if they left it. Looks very cheap now and obvious the builder is cutting cost. The grey brick is nice goes with Lambs building which is very nicely finished... -
S
Toronto The Carlaw | ?m | 12s | Streetcar | TACT Architecture
Drove by this yesterday, the building is looking better. The black windows and Grey brick go well with each other. However the Wall curtain windows look terrible, completely got this wrong. To bad since this was the big sell for the building. Occupancy is for May. -
S
Carlaw, The (Streetcar) - Real Estate -
Anyone know if all balconies and terrances come with gas lines? I heard mixed answers.- Sammy4001
- Post #10
- Forum: Real Estate - Individual Project Threads
-
S
Toronto The Carlaw | ?m | 12s | Streetcar | TACT Architecture
Wow. They got this up quick. Im not sure about how the difference in look it would of been if they used the curtain design but it sure resembles one. Looks like the outdoor amenity space is much bigger too. -
S
Toronto The Carlaw | ?m | 12s | Streetcar | TACT Architecture
Have they completed pouring all the floors? Not a bad looking building. -
S
Toronto The Carlaw | ?m | 12s | Streetcar | TACT Architecture
One crane is down drove by the other day. -
S
Toronto The Carlaw | ?m | 12s | Streetcar | TACT Architecture
Roof slab has been poured and window installations almost complete. Occupancy is slated for June. -
S
Toronto The Carlaw | ?m | 12s | Streetcar | TACT Architecture
Good find. Looks like they will give it a face lift and sell. Hmm. I wish streetcar would demo it and build 3 story towns.. at least they will improve the look as its an eye sore as it.. -
S
Toronto The Carlaw | ?m | 12s | Streetcar | TACT Architecture
Anyone have the new renderings of how the rooftop will look? From what I gather its half the original size and the indoor space got eliminated and replaced with private terraces being offered with units. Lots have changed here folks to the worst unfortunately. ... -
S
Beach Club Lofts (Zen Homes) - Real Estate -
Wow, I was looking buying here 2 years ago.Happy I did not, they just started the dig down. Purchasers here must be disappointed building design doesn't look good and with zero amenities their charging york Ville prices. No wonder its only 60% sold.... Good luck to buyers here...- Sammy4001
- Post #3
- Forum: Real Estate - Individual Project Threads
-
S
Toronto The Carlaw | ?m | 12s | Streetcar | TACT Architecture
thanks for the updates. I assume they incorporated the additonal outdoor terraces you can buy seperately within the amenity space. -
S
Toronto The Carlaw | ?m | 12s | Streetcar | TACT Architecture
looks like we scarficed the indoor space for a larger outside patio. Not sure if I like this whole project anymore. So many main attractions to the building has been removed. shame on you streetcar.... im also assuming they removed the reflection pool they had in the courtyard...awful -
S
Toronto The Carlaw | ?m | 12s | Streetcar | TACT Architecture
I hope they are keeping the split amenity space as in the renderings. I liked the idea of the indoor TV space that can open up to the outdoor space. If they chnaged that too, I would be disappointed as the project as this point changed substantially. too bad. -
S
Toronto The Carlaw | ?m | 12s | Streetcar | TACT Architecture
theatre not opening until 2016.. -
S
Toronto The Carlaw | ?m | 12s | Streetcar | TACT Architecture
Nice progress on the taylor -
S
Toronto The Carnaby Condos | 70.41m | 20s | Streetcar | TACT Architecture
scheduled occupancy is set for February, hard to believe they will keep this date. -
S
Toronto The Carlaw | ?m | 12s | Streetcar | TACT Architecture
Curtain walls are anchored on concrete slabs with metal plates. From what I see from the pictures, its just that. Not sure what everyone else is seeing here. The curtain walls are forming as we speak. I grey brick is welcoming as well, matches with the lamb's building across.




