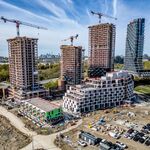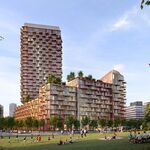Search results
-
C
Berczy Condos, The (Concert Properties) - Real Estate -
Yes it was me :) Thanks!- carturo15
- Post #716
- Forum: Real Estate - Individual Project Threads
-
C
Thoughts about this floor plan?
http://www.beachclublofts.com/pdf/TwoBed.501.pdf- carturo15
- Thread
- Replies: 3
- Forum: Rate This Design/Floorplan
-
C
Floor plan design
I was thinking that I would not need the second bedroom and I would prefer a huge living/dining. The drywall for the second bedroom can be always added back again if needed. Also extending the kitchen island by 2ft and adding a breakfast bar would give a lot of counter space. I was also thinking...- carturo15
- Post #3
- Forum: Rate This Design/Floorplan
-
C
Floor plan design
What changes would you make to this space? I am just trying to gather ideas on how to improve the plan as much as possible to get the best use of the space.http://www.theharlowe.com/assets/pdfs/TheHarlowe-Clarkson1.pdf- carturo15
- Thread
- Replies: 6
- Forum: Rate This Design/Floorplan
-
C
Loft
Thoughts on this loft? there is a floor plan in the link. is it worth it? holding back offers so it should go for more. http://www.torontolofts.ca/broadview-lofts-lofts-for-sale/68-broadview-ave-121- carturo15
- Thread
- Replies: 7
- Forum: Rate This Design/Floorplan
-
C
Toronto 629 King Residences (was Thompson Residences) | 53.34m | 15s | Freed | Saucier + Perrotte
It is in fact a lovely facade. What I do not like is that the builder did not provide blinds for the units as standard. All the units fronting King are studios/bachelors for rental. This weekend I started seeing some ugly curtains that are very noticeable because of the facade -
C
3 Bedroom Floor Plan
This model is a bit better because it does not have that small terrace in the corner of the living/dining so you have a full rectangular space. I was thinking that 3 bedroom it is not necessary and 2 plus den would be better and having always the option to convert it back to the original 3...- carturo15
- Post #3
- Forum: Rate This Design/Floorplan
-
C
3 Bedroom Floor Plan
Thoughts on this 3 bedroom unit?http://www.pureplaza.com/media/floorplans/musee/3-D.pdf- carturo15
- Thread
- Replies: 4
- Forum: Rate This Design/Floorplan
-
C
X2 Condos (Great Gulf Homes/Lifetime Developments) - Real Estate -
That is weird, it is actually empty. Coul you please try again? Thanks- carturo15
- Post #210
- Forum: Real Estate - Individual Project Threads
-
C
X2 Condos (Great Gulf Homes/Lifetime Developments) - Real Estate -
has anyone received the final statement of adjustments for final closing on March 25th? if so, could you please pm? i just have a question if you can please help me. thanks- carturo15
- Post #208
- Forum: Real Estate - Individual Project Threads
-
C
Toronto Harlowe Condos | 49.98m | 14s | Lamb Dev Corp | Core Architects
http://www.omb.gov.on.ca/e-decisions/mm140038-Jan-30-2015.doc -
C
Toronto East FiftyFive | 83.21m | 24s | Lamb Dev Corp | a—A
Brad Lamb development at 55 Ontario St. called East Fiftyfive. It seems like 24 storeys. www.east55condos.ca -
C
Kitchen Fixtures design
What do you guys think of these patina brass kitchen fixtures in this kitchen? Stainless steel is now the standard in all Toronto condos, but I have seen this brass trend in some high end lofts and apartments in New York city and I really like them. they actually are installed all over the...- carturo15
- Thread
- Replies: 2
- Forum: Rate This Design/Floorplan
-
C
The Harlowe - Floorplan thoughts
The unit has actually 11 ft ceilings. What if you add another 2ft to have an extended peninsula? There's plenty of space and that is an option to add a bit more of storage. I do not like the enclosed toilet in the master bath, do you?- carturo15
- Post #12
- Forum: Rate This Design/Floorplan
-
C
The Harlowe - Floorplan thoughts
What about this floorplan? http://theharlowe.com/assets/pdfs/TheHarlowe-Clarkson1.pdf- carturo15
- Post #9
- Forum: Rate This Design/Floorplan
-
C
The Harlowe - Floorplan thoughts
Actually the master bed closets do not have doors as per the plan which is even better to do custom closets. Also, I was thinking to add a door in the second bedroom (den) to communicate this bedroom with the master bathroom. I think it can add an interesting flow to the unit. What do you think?- carturo15
- Post #7
- Forum: Rate This Design/Floorplan
-
C
The Harlowe - Floorplan thoughts
What of these options would you choose for the master bath? 1. Leave it as it is to have a large bathroom 2. Add a second sink, move the W/D to the shower location, remove the bathtub as there is already a bathtub in the second bath and have a large shower instead. This way you would increase...- carturo15
- Post #5
- Forum: Rate This Design/Floorplan
-
C
Brant Park - Floorplan
*it's seems to be garbage/recycle shutes. * Yes, they are exposed concrete walls- carturo15
- Post #3
- Forum: Rate This Design/Floorplan
-
C
Brant Park - Floorplan
Thoughts on this floorplan? http://www.thebrantpark.com/pdf/sycamore.pdf- carturo15
- Thread
- Replies: 5
- Forum: Rate This Design/Floorplan




