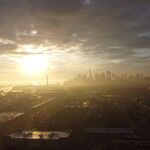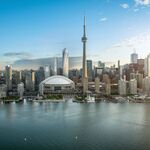Search results
-
F
Vaughan 255 Bass Pro Mills Drive | 131.9m | 39s | BGO | Hariri Pontarini
I would presume that the cost gets spread around similar to what is happening with the Yonge extension (meaning that it'd include the Feds and Province, and a contribution from the other non-Toronto municipality)- FormerTorontonianBackInTO
- Post #17
- Forum: Buildings
-
F
Vaughan 255 Bass Pro Mills Drive | 131.9m | 39s | BGO | Hariri Pontarini
I would like to think that EVENTUALLY we get a subway station at Sherway, at Vaughan Mills, and another two at the south and north end of the Wonderland parking lot. The three extra northern stops would create massive transit-oriented redevelopment opportunities (plus I think having the youths...- FormerTorontonianBackInTO
- Post #9
- Forum: Buildings
-
F
Toronto 517 Richmond East | 155.5m | 45s | Colonia Treuhand | Sweeny &Co
I always find it interesting how the artist's renderings make the site/surrounding area look more interesting than it is. In this case the artist chose not to show the already built Power and Adelaide building to the east because it allowed them to show more of the trees from the dog park that...- FormerTorontonianBackInTO
- Post #7
- Forum: Buildings
-
F
Toronto 134 Parliament | 156.3m | 46s | Lamb Dev Corp | a—A
Boring yes, but I like that that at least it doesn't look cheaply clad....the part that gets me more is the lack of effort by AA on the ground realm.- FormerTorontonianBackInTO
- Post #56
- Forum: Buildings
-
F
Toronto Artists' Alley | 121.91m | 39s | Lanterra | Hariri Pontarini
Despite the smaller scale I prefer the tower design on this project over the Well.- FormerTorontonianBackInTO
- Post #630
- Forum: Buildings
-
F
Toronto Pinnacle One Yonge | 345.5m | 105s | Pinnacle | Hariri Pontarini
I agree that it looks better (warmer) but are the panels actually all beige (different) or is it that the two strips of back-painted beige glass makes the same panels (as on the first tower) look more beige than on the first tower (I say that because side by side the panels themselves look near...- FormerTorontonianBackInTO
- Post #6,188
- Forum: Buildings
-
F
Toronto Station Square + Park Lawn Gardens | ?m | 66s | First Capital | Allies and Morrison
I put this up on the Master Project discussion as well. There is a minor variance application to expand Phase 1 to include the western part of the originally planned Phase 3. It's being done to accommodate the new road that's being built along the northern edge of the development (as that...- FormerTorontonianBackInTO
- Post #50
- Forum: Buildings
-
F
Toronto 2150 Lake Shore | 215.75m | 67s | First Capital | Allies and Morrison
There is a minor variance application to expand Phase 1 to include the western part of the originally planned Phase 3. It's being done to accommodate the new road that's being built along the northern edge of the development (as that road runs below the building that's being shifted from Phase...- FormerTorontonianBackInTO
- Post #1,178
- Forum: Buildings
-
F
Toronto Aqualuna at Bayside | 61.87m | 18s | Tridel | 3XN
100% agreed, although I'd point out that in Regent Park the Daniels Artworks building also decent ground realm (at least compared to the rest of Regent Park) on Dundas, and may look even better if they get some restaurants patios along there. Similarly, on Queens Quay East, as much as everyone...- FormerTorontonianBackInTO
- Post #461
- Forum: Buildings
-
F
Toronto 171-175 Lowther Avenue | 44.85m | 11s | Raleigh Residences | Gabriel Fain Architects
I have mixed feelings about that podium. Part of me likes the chaos / randomness of it. Reminds me of the the split level brick retail in Yorkville- FormerTorontonianBackInTO
- Post #8
- Forum: Buildings
-
F
Toronto 80 Lynn Williams | 149.2m | 44s | Collecdev-Markee | gh3
It would be great if they could get density built here while maintaining the full heritage structure. From an Engineering standpoint, would it be feasible (without being unreasonably expensive) to suspend the center portion of the building over the existing heritage structure? Presumably it...- FormerTorontonianBackInTO
- Post #40
- Forum: Buildings
-
F
Toronto Eastern Avenue Transit-Oriented Community | 44.4m | 11s | Infrastructure ON | SvN
Are all of these newly announced Transit oriented communities (I'm referring to the 6 in the 2023-10-19 Urban Toronto article) lands that are being expropriated by the Province?- FormerTorontonianBackInTO
- Post #26
- Forum: Buildings
-
F
Toronto Lower Don Lands Redevelopment | ?m | ?s | Waterfront Toronto
Have they made provisions for doubling the width of the (double length) Commissioner St bridge and the southern (yellow) New Cherry St bridge for future potential extensions of the streetcar route (needing a second narrower bridge for the streetcar)? Do they still have access to deliver those...- FormerTorontonianBackInTO
- Post #4,861
- Forum: Buildings
-
F
Toronto The Diamond | 101.14m | 36s | Neudorfer | Gabriel Bodor
I saw it in person this weekend. True it looks cheap but if Toronto's going to be cheap I would gladly replace all the grey spandrel in this city with these bright colors.- FormerTorontonianBackInTO
- Post #275
- Forum: Buildings
-
F
Toronto Lower Don Lands Redevelopment | ?m | ?s | Waterfront Toronto
Where exactly are the streetcars supposed to go in the context of the bridges? Do they go on one of the bridges (the south)?- FormerTorontonianBackInTO
- Post #4,750
- Forum: Buildings
-
F
Toronto Birch House & Indigenous Hub | 50.3m | 13s | Dream | BDP Quadrangle
I like the building but I wish that the townhouses on the south side would have used the same solid looking panels as the rest of the podium, rather than the cheaper looking little window wall panels with all those mullions.....it takes away from an otherwise laudable cladding job- FormerTorontonianBackInTO
- Post #231
- Forum: Buildings
-
F
Richmond Hill Richvale Village | ?m | 38s | Philmor | BNKC
I would gladly see redevelopment of every public and private golf course in the GTA that is reasonably close to transit (for example, near York Mills subway, or the future LRT station at Eglinton and Jane). I know that many of them are made up in large part of a flood plain, but then I'd still...- FormerTorontonianBackInTO
- Post #6
- Forum: Buildings
-
F
Toronto T3 Bayside | 42m | 10s | Hines | 3XN
Taken back on July 17th. It shows that they wrapped the lower level concrete pillars (which I presume to be necessary for up to a certain height on an otherwise wood framed building) with wood in order to artificially increase the appearance of a wood frame. I'm not critical of it. I...- FormerTorontonianBackInTO
- Post #437
- Forum: Buildings
-
F
Toronto 28 Eastern | 45.4m | 12s | Alterra | Teeple Architects
The overwhelming majority of setbacks/stepbacks in this city involve stepping back the building from the yellowbelt (low rise residential) and not parks. I can appreciate the desire to step back (transition) from a park but the stepbacks from the yellowbelt are ridiculous, and the city is...- FormerTorontonianBackInTO
- Post #151
- Forum: Buildings
-
F
Toronto Quay House | 73.15m | 21s | Empire | Kirkor
If we can get the people that design the hoarding in this city to start designing the buildings it would be a much more colorful/better looking city...how is it that the hoarding people have figured out that color can be attractive but somehow the architects insist on on trying to color...- FormerTorontonianBackInTO
- Post #147
- Forum: Buildings




