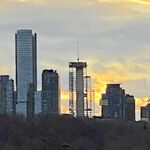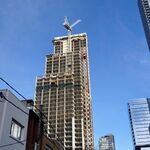Search results
-

Toronto Nobu Residences Toronto | 156.66m | 45s | Madison Group | Teeple Architects
Oops! Looks like they accidentally put a bit of decent glass on this one section. 📷: @Red Mars -

Toronto Toronto House | 186.53m | 58s | Westbank | Hariri Pontarini
It looks fantastic. It will be interesting to see if the quality is maintained throughout. Here in Vancouver, Westbank is known for interesting looking buildings that have unusable floorplans, poor quality interiors, long lists of deficiencies that are never addressed, and endless problems with... -

Toronto Sugar Wharf Condominiums (Phase 2) | 283.6m | 85s | Menkes | a—A
So they’re expecting the school to open for the 2024-25 school year, but site demo hasn’t started yet? That feels like magical thinking, no? Unless the plan is to open the podium while the towers are under construction? -

Toronto The One | 308.6m | 85s | Tridel | Foster + Partners
Oh! 📷: @Benito -

Toronto Pinnacle One Yonge | 345.5m | 105s | Pinnacle | Hariri Pontarini
So they did switch to a more circular crown, as shown in the new renders. Shame… the old crown nicely emphasized the ‘twist,’ I think. -

Toronto Sugar Wharf Condominiums (Phase 1) | 231m | 70s | Menkes | a—A
I keep hoping that at some point the balcony pattern will start to make sense, but so far… ¯\_(ツ)_/¯ -

Toronto The One | 308.6m | 85s | Tridel | Foster + Partners
This is a new location for the concrete pump, yes? 📸 : @Benito -

Toronto CIBC SQUARE | 241.39m | 50s | Hines | WilkinsonEyre
Another night view with the lantern lit. The diamond lighting isn’t super impressive when all of the interior lights are on. Hopefully many/most office lights will be off at night once the building is fully tenanted. -

Toronto CIBC SQUARE | 241.39m | 50s | Hines | WilkinsonEyre
Here’s a slightly different angle from my room at the Royal York. -

Toronto Sugar Wharf Condominiums (Phase 1) | 231m | 70s | Menkes | a—A
I feel like these will be best viewed from a distance. -

Toronto Pinnacle One Yonge | 345.5m | 105s | Pinnacle | Hariri Pontarini
Sorry, a bit off topic, but can anyone explain why Sugar Wharf condos needed that huge slab but the much taller phase 2 of 1 Yonge doesn’t? Are the soils that different even though they’re nearly right beside each other? -

Toronto Sugar Wharf Condominiums (Phase 1) | 231m | 70s | Menkes | a—A
Possibly this? This rendering is for phase 2, but it does include a phase 1 tower on the left. First couple of rows have a random feel that seems to match, in which case we just need a few more rows before a pattern emerges. (📷: source) -

Toronto The One | 308.6m | 85s | Tridel | Foster + Partners
I think the actual doorway is bigger than that - that’s just the size of the opening in the form. (📷: @Benito) -

Toronto Toronto House | 186.53m | 58s | Westbank | Hariri Pontarini
Well, it’s no Nobu, but I guess I can live with it. :) (📷: @Red Mars) -

Toronto The Well | 174.03m | 46s | RioCan | Hariri Pontarini
I suspect I’m in the minority here, but I find this spandrel far less heinous now that it’s all installed and the balcony glass is in place. I think it’s because it’s a consistent and uniform pattern, maybe. D’unno… it’s enough to move me from actively angry to ambivalent. (📷: @Red Mars) -

Toronto The One | 308.6m | 85s | Tridel | Foster + Partners
Looks like work has begun to incorporate the heritage stub into the podium. (📷: @Benito, July 20) (📷: @Northern Light, August 14) -

Toronto Pinnacle Lakeside (Phase 1) | 174.86m | 54s | Pinnacle | Hariri Pontarini
From the first paragraph of the document… -

Toronto The One | 308.6m | 85s | Tridel | Foster + Partners
From what I recall of the last two levels, adding these brackets for the cladding is the last thing they do prior to a pour, so we should be getting close. (📷: @thaivic) -

Toronto The One | 308.6m | 85s | Tridel | Foster + Partners
It looks to me like they’re prepping to put down the rebar on the remaining forms that surround the perimeter of the central slab. They’ve moved away the equipment and other material, and there seems to me more rebar staged in those areas. -

Toronto The One | 308.6m | 85s | Tridel | Foster + Partners
Are we seeing some new vertical rebar here? (📷: @Banana78)




