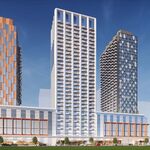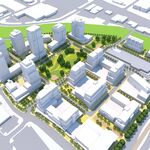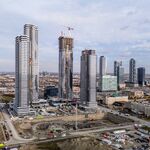Search results
-
O
Toronto The Well | 174.03m | 46s | RioCan | Hariri Pontarini
They need bollards to protect the terracotta on the columns from someone backing or crashing into them.- officedweller
- Post #5,757
- Forum: Buildings
-
O
Toronto Toronto House | 186.53m | 58s | Westbank | Hariri Pontarini
On a clear day it would reduce the bulk of the tower as those sections would blend with the sky.- officedweller
- Post #1,146
- Forum: Buildings
-
O
Toronto Eaton Centre (Ongoing Renewal) | ?m | ?s | Cadillac Fairview | Zeidler
Redundancy during the inevitable escalator repairs? or is this a new building code requirement? In Pacific Centre in Vancouver, CF also built a staircase right next to two escalators in the middle of the mall.- officedweller
- Post #3,749
- Forum: Buildings
-
O
Montréal Transit Developments
In addition to the repurposed Dunsmuir Tunnel downtown, most of the Expo Line east of Broadway & Commercial uses the former Central Park Line right-of-way from the BC Electric interurban streetcar/tramway that used to run to New Westminster and beyond into the Fraser Valley. Those lines also...- officedweller
- Post #2,656
- Forum: Transportation and Infrastructure
-
O
Toronto 11 YV | 213m | 62s | Metropia | Sweeny &Co
I still like it, even though the balconies, etc. are making it look busier. I like it better than 88 Queen (which also have vertical banding), despite the busier look.- officedweller
- Post #654
- Forum: Buildings
-
O
Toronto The Well | 174.03m | 46s | RioCan | Hariri Pontarini
My guess would be that on the east and west facdes, the balconies provide enough sun shading to reduce the solar gain of the floor to ceiling glass windows. On the left of the pic below. you can see that the balcony-free south facades do have spandrel panels to reduce solar gain, but the...- officedweller
- Post #5,734
- Forum: Buildings
-
O
Toronto Pinnacle One Yonge | 345.5m | 105s | Pinnacle | Hariri Pontarini
Here's what's in the core at Vancouver House - the lop-sided tower in Vancouver:- officedweller
- Post #5,816
- Forum: Buildings
-
O
Toronto Concord Canada House | 231.97m | 74s | Concord Adex | Arcadis
So it looks like the fritt on the balcony glass ties in to the fritt and lighter coloured glass on the protruding section at the top of the podium.- officedweller
- Post #2,119
- Forum: Buildings
-
O
Finch West Line 6 LRT
Hmm. Sounds like the circle T is the generic indicator for transit, and below that is the logo of the specific service provider.- officedweller
- Post #5,511
- Forum: Transportation and Infrastructure
-
O
Cambridge Gaslight Condos | 69m | 20s | HIP Developments | ABA
Looks interesting. I wonder whether it will flash with the music from concerts that'll be in the plaza? More pics at the artist's instagram: https://www.instagram.com/dailytlj/ There's also an 'interactive' musical pavement called RiverLines:- officedweller
- Post #23
- Forum: Buildings
-
O
Toronto U of T: Faculty of Medicine Building Expansion | ?m | ?s | U of T | MVRDV
I hope it has a curved facade on the NW corner to somewhat mirror Convocation Hall, but I doubt it will happen.- officedweller
- Post #29
- Forum: Buildings
-
O
Toronto 199 Church | 124.5m | 39s | CentreCourt | Arcadis
That's a strangely haphazard streetwall.- officedweller
- Post #212
- Forum: Buildings
-
O
Toronto Ontario Line 3 | ?m | ?s | Metrolinx
I don't think it's the same. Isn't regenerative braking to generate electricity? Here, the station sits on a hill in the tunnel, so the train slows going up the hill to the station (due to gravity), and gains momentum going downhill leaving the station (due to gravity). At the 3 minute mark of...- officedweller
- Post #22,022
- Forum: Transportation and Infrastructure
-
O
Toronto Ontario Line 3 | ?m | ?s | Metrolinx
Yes, that' what some stations on the Canada Line in Vancouver do downtown in the bored tunnel segment.- officedweller
- Post #22,021
- Forum: Transportation and Infrastructure
-
O
Montréal Transit Developments
For the elevated section of the Broadway Extension for Vancouver's SkyTrain, some of the girders sit on the column caps, while others are more fixed in place with a concrete plug. It's a short elevated section, so they used girders instead of the segmental post-tensioned system used for longer...- officedweller
- Post #2,500
- Forum: Transportation and Infrastructure
-
O
Toronto Pinnacle One Yonge | 345.5m | 105s | Pinnacle | Hariri Pontarini
Interesting that this tower has the post-tensioning. Vancouver House had it because it was a severely lopsided design. I guess that it's just the extreme height and issues with sway?- officedweller
- Post #5,688
- Forum: Buildings
-
O
Toronto 88 Queen | 167.35m | 52s | St Thomas Dev | Hariri Pontarini
The north and south are clad - the glass is just inset behind balconies. See pic below.- officedweller
- Post #812
- Forum: Buildings
-
O
Toronto 20 Front West | 175m | 52s | Brookfield | KPMB
Those punched windows loook like they belong at Commerce Court.- officedweller
- Post #103
- Forum: Buildings
-
O
Toronto Ontario Line 3 | ?m | ?s | Metrolinx
In Vancouver, TransLink considered an elevator only secondary entrance at Burrard Station to increase capacity, which would have added SIX elevators to accommodate the loads. It became too expensive, though, and was shelved...- officedweller
- Post #21,844
- Forum: Transportation and Infrastructure
-
O
Bloor-Yorkville Scene
Really poor alignment on those cuts into the original stone/precast cladding. I wonder how they'll finish those off?- officedweller
- Post #3,238
- Forum: Retail




