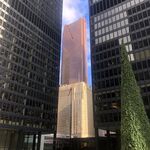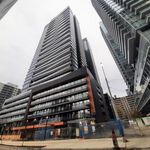Search results
-
A
Vaughan 2600 Steeles West | 166.5m | 53s | Zancor Homes | Rafael + Bigauskas
This has been in PLANit for a few months and the public meeting docs were just posted: -
A
Toronto Crosstown LRT | ?m | ?s | Metrolinx | Arcadis
You can actually go to page 1354 of this thread to see what some people think of elevated transit. Now extrapolate this to the whole population and you'll understand why elevated is rarely used. There's also accessibility issues where now you need 2 elevators at each stop. Anything above or...- alexb
- Post #21,008
- Forum: Transportation and Infrastructure
-
A
Vaughan ArtWalk District Phase 1 | 131m | 38s | SmartCentres | Hariri Pontarini
There's a new OP amendment in for what seems like the rest of the lands at this address: Artwalk GFA in the SE corner is 52,146m2 for perspective. -
A
GO Transit: Construction Projects (Metrolinx, various)
Do you know what happened that changed this? It was originally planned: https://4mycommunity.ca/2018/10/improving-go-transit-stations-with-additional-parking/- alexb
- Post #10,656
- Forum: Transportation and Infrastructure
-
A
Vaughan RioCan Colossus Centre Redevelopment | ?m | 55s | RioCan | Hariri Pontarini
The Langstaff EA was recently finalized but theres no funding plan and its still 10+ years away. This is obviously a key route as you've noted so it's a shame its not being considered immediately. One of the provincial party's should pick it up as a key investment in the Thornhill/Vaughan... -
A
GO Transit: Construction Projects (Metrolinx, various)
To be fair to Burlington and Oakville, the project was originally supposed to commence construction in 2019 and it seems it was only delayed because MX/IO were sorting out the rail scopes (Exhibition and OL, Electrification) across the entire project. They could have packaged out the two grade...- alexb
- Post #10,626
- Forum: Transportation and Infrastructure
-
A
Great Platform Height Debate: Subway-Style Level Boarding for GO Trains
Saw you're at Rutherford in the video - correct me if I'm wrong but the heated enclosures on the platforms are also built for the eventual height increase. The window directly above the door seems like its cut in 2 pieces so that when they raise the height, the bottom section of glass is removed...- alexb
- Post #272
- Forum: Transportation and Infrastructure
-
A
GO Transit: Construction Projects (Metrolinx, various)
What area are you using in your calculation? Theres no corridor works here aside from the direct works at Long Branch and those above the grade sep. This is pretty much the same project as Rutherford, but with no 1,200 spot parking garage. Increased costs are coming from inflation yes, but also...- alexb
- Post #10,579
- Forum: Transportation and Infrastructure
-
A
GO Transit: Construction Projects (Metrolinx, various)
Stouffville - March 2018 - $254M - 3 Station Improvements, 1 Grade Sep Rutherford - December 2018 - $239M - 1 Station Improvement, 1 Parking Garage, 1 Grade Sep Lakeshore West - Feb 2022 - $443M - 1 Station Improvement, 1 Grade Sep- alexb
- Post #10,569
- Forum: Transportation and Infrastructure
-
A
QEW - Mississauga/Credit River Project
Latest drone video as well:- alexb
- Post #83
- Forum: Transportation and Infrastructure
-
A
Vaughan Festival Condominiums | 189.05m | 59s | Menkes | Arcadis
What are all those concrete piles around the north crane base? Are those completed so excavation can proceed in the small area where the crane base is going in? -
A
GO Transit: Construction Projects (Metrolinx, various)
WB lanes at Rutherford Go grade sep are open! New station building is also open but still a good amount of work to be done around the existing station building. There is currently a detour through the parking garage to get to the platforms which are nearly complete. At Maple GO - is this...- alexb
- Post #10,440
- Forum: Transportation and Infrastructure
-
A
Vaughan Transit City Condos: TC4 & TC5 | 174.34m | 50s | SmartCentres | Diamond Schmitt
TC4 and TC5 both racing upwards. Mobilio has also come up in the background. -
A
GO Transit Electrification | Metrolinx
Interesting note - only 2 teams out of 4 submitted: EnTransit Applicant Lead: SNC-Lavalin Capital, Siemens Project Ventures, Keolis Construction Team: SNC-Lavalin, Siemens Design Team: SNC-Lavalin, Siemens, Balfour Beatty Rail Operations & Maintenance Team: Keolis SNCF, SNC-Lavalin, Siemens...- alexb
- Post #2,672
- Forum: Transportation and Infrastructure
-
A
Danforth Line 2 Scarborough Subway Extension
Fun fact: the PA has a built in clause to protect Project Co if the boat sinks:- alexb
- Post #18,776
- Forum: Transportation and Infrastructure
-
A
Toronto GO Transit: Davenport Diamond Grade Separation | ?m | ?s | Metrolinx
This is really good to hear. I live about 200m from a platform and removing the bell ringing would be amazing. I am constantly being awoken by it in the morning as the high pitch noise seems to go right through my condo walls.- alexb
- Post #1,598
- Forum: Transportation and Infrastructure
-
A
GO Transit: Construction Projects (Metrolinx, various)
Works are ongoing at Maple GO for an extension of Eagle Rock Way and the new elevator building I cant seem to find much info on this project other than this site plan from the adjacent condo plans:- alexb
- Post #10,236
- Forum: Transportation and Infrastructure
-
A
Toronto Social at Church + Dundas | 164.89m | 52s | Pemberton | RAW Design
I checked the City application docs and found this. The pattern on the east side does not start until Level 13. You can see it's flat initially from Levels 7-12. -
A
Toronto The One | 328.4m | 91s | Mizrahi Developments | Foster + Partners
That's the thickest wall you'll ever walk through to get to a pantry. -
A
Toronto Pinnacle One Yonge | 345.5m | 105s | Pinnacle | Hariri Pontarini
A bit different than the usual pics here. This one filled a nice little gap in my view of the skyline:




