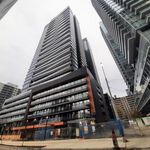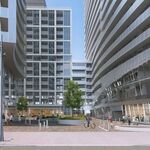Search results
-
F
Toronto West Don Lands: Blocks 17 & 26 | 141m | 43s | Aspen Ridge | Core Architects
Possibly the Foundry site, the project's tenure (purpose-built rental), location, and construction timeline all fit the description: https://www.newswire.ca/news-releases/tricon-and-cpp-investments-announce-c-500m-toronto-multi-family-development-joint-venture-892560222.html -
F
Richmond Hill Yonge Line 1 North Subway Extension | ?m | ?s | Metrolinx
An independent study on the origins of Toronto's runaway transit construction costs and suggestions for how to reduce them was published last year. Here were the author's key recommendations: This article also offers an explanation as to why Toronto's construction costs are so high...- ferusian
- Post #6,805
- Forum: Transportation and Infrastructure
-
F
Toronto 1812 Eglinton West | 117m | 35s | MJ Eglinton Development Corporation | IBI Group
1812 EGLINTON AVE W Ward 8: Eglinton-Lawrence Development Applications Project description: -
F
Toronto 252 Parliament Street | 28.7m | 9s | Core Development | Studio JCI
Site Plan Approval application submitted: Development Applications Updated project description: -
F
Toronto 55 Yonge | 232.86m | 68s | H&R REIT | PARTISANS
From the project website: Some larger renderings: Massing model: -
F
Toronto 2450 Victoria Park | 94m | 29s | Collecdev | gh3
Approved in principle at LPAT: 2450 Victoria Park Inc v Toronto (City), 2020 CanLII 94360 (ON LPAT) Revised proposal: -
F
Toronto 208 Bloor West | 115.1m | 34s | Resident | BDP Quadrangle
ZBA application submitted: Development Applications Project description: -
F
Toronto 1380 Midland Avenue | 93.26m | 27s | BDP Quadrangle
Approved in principle at LPAT. Arsandco Investments Limited v Toronto (City), 2021 CanLII 15106 (ON LPAT) -
F
Toronto 80 Bloor Street West | 263.4m | 78s | Krugarand | Arcadis
Approved in principle at LPAT. Krugarand Corporation v Toronto (City), 2021 CanLII 15087 (ON LPAT) -
F
Toronto Ontario Line 3 | ?m | ?s | Metrolinx
https://blog.metrolinx.com/2021/03/10/from-tapping-into-seismic-energy-to-mapping-torontos-urban-terrain-whats-next-down-the-line-for-ontario-line/ (New?) detailed timeline for Ontario Line construction:- ferusian
- Post #16,900
- Forum: Transportation and Infrastructure
-
F
Toronto The G2 | 155.2m | 46s | Greenwin | Sweeny &Co
Found these renderings of a "Toronto mixed-use project" from bkL Architecture dated 2017. (From an unsuccessful bid to Infrastructure Ontario for this site?) -
F
Toronto 405 Sherbourne | 84.4m | 25s | CreateTO | SvN
ZBA application submitted: Development Applications Project description: -
F
Toronto 412 Church | 112.46m | 33s | Fitzrovia | bKL Architecture
New OPA and ZBA application(s) submitted: Development Applications Project description: -
F
Toronto 172 Finch West | 42.67m | 11s | Eastway International Inc | TAES
New ZBA & SPA application(s) submitted: Development Applications No project description yet. -
F
Toronto 175 Cummer | 10.49m | 3s | City of Toronto | Montgomery Sisam
Site Plan Appoval application submitted: Development Applications Project description: ------------------------------------ Montgomery Sisam Architects: 3 storeys Site plan: Renderings: -
F
Toronto One Delisle | 155m | 44s | Slate | Studio Gang
Site Plan Approval application submitted: Development Applications Updated project description: -
F
Toronto 31R Parliament Street | 165.8m | 49s | Cityscape | SHoP
From Dream Unlimited's Q4 2020 Investor Presentation: The presentation also mentions that Dream has in-place and committed occupancy for 30.7% of project's commercial and retail GLA. -
F
Toronto 252 Church | 166.1m | 52s | CentreCourt | Arcadis
Updated architectural plans and renderings from Feb. 8 resubmission: Updated project description: CenterCourt + IBI Group: 52 storeys (166.10 metres including MPH) Notable revisions include: Height decreased from 54 storeys to 52 storeys Total number of residential dwelling units... -
F
Toronto Regent Park: Block 16 North | 43.58m | 15s | TCHC | RAW Design
Updated architectural plans & renderings from Jan. 8 resubmission: Updated project description: RAW Design: 13 storeys Development Applications -
F
Toronto 3180 Dufferin | 85.9m | 25s | RioCan | Arcadis
3180 DUFFERIN ST Ward 8: Eglinton-Lawrence Development Applications Project description: This is the site of the former Dean Myers Chevrolet dealership and will be developed jointly by RioCan REIT & Woodbourne Capital Management




