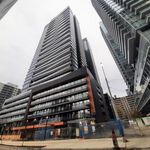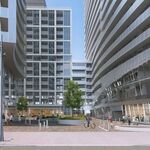Search results
-
F
Toronto 2801 Jane | 40.9m | 12s | Starlight | WZMH
2801 JANE ST Ward 7: Humber River-Black Creek Development Applications Project description: This site is owned by Greenwin -
F
Toronto Broadview and Danforth | 119.45m | 35s | Choice Properties | superkül
ZBA application submitted: Development Applications Project description: In addition to Loblaws, the development site includes 682-688 and 740-742 Broadview Ave: -
F
Toronto The Dawes | 143.91m | 43s | Marlin Spring | Arcadis
Site Plan Approval application submitted on Aug. 10: Development Applications Updated project description: -
F
Toronto 9 Dawes Road | 115.76m | 34s | Minto Group | Wallman Architects
Site Plan Approval application submitted: Development Applications Updated project description: -
F
Toronto 333 Wilson | 43.25m | 12s | Greatwise | IBI Group
333 WILSON AVE Ward 6: York Centre Development Applications Project description: This site is currently home to a 6-storey commercial building. -
F
Toronto Magellan Centre | 29.64m | 7s | Magellan Community Charities | Snyder
ZBA application submitted: Development Applications Project description: -
F
Toronto 4174 Dundas West | 50.8m | 14s | Dunpar Homes | Turner Fleischer
ZBA application submitted: Development Applications Project description: -
F
Toronto 685 Warden | 161.95m | 49s | Choice Properties | Giannone Petricone
Turner Flesicher Architects: 36 storeys Key statistics: Site Plan: Landscape site plan (DTAH): -
F
Toronto 25 Sewells | 32.91m | 9s | Brenyon Way Charitable Foundation | SvN
Updated project description: SvN: 9 storeys Close-ups: Axometric diagram: Landscape plan: Rendered site plan: -
F
Toronto 770 Don Mills | 153.7m | 48s | CreateTO | Montgomery Sisam
New ZBA & Plan of Subdivision application(s) submitted: Development Applications (ZBA application) Development Applications (Plan of Subdivision) No updated project description yet. -
F
Toronto 25 Sewells | 32.91m | 9s | Brenyon Way Charitable Foundation | SvN
ZBA application submitted: Development Applications Project description: -
F
Toronto Grand Central Mimico: The Buckingham | 122.85m | 37s | VANDYK | Kohn
Site Plan Approval application submitted Jul. 7: Development Applications Updated project description: -
F
Toronto 25 Photography Drive | 165m | 49s | Choice Properties | Giannone Petricone
From Choice Properties REIT's Q2 Investor Presentation: -
F
Toronto 985 Woodbine | 121.5m | 35s | Choice Properties | superkül
From Choice Properties REIT's Q2 Investor Presentation: -
F
Toronto 252 Church | 166.1m | 52s | CentreCourt | Arcadis
Site Plan Approval application submitted: Development Applications Updated project description: -
F
Toronto 149 Bathurst Street | 59.3m | 12s | Allied | BDP Quadrangle
Allied REIT + BDP Quadrangle: Site Plan: Phase One: 12 storeys (59.3 metres including MPH) Key statistics: Phase Two: 16 storeys (58.83 metres including MPH) Key statistics: Aerial perspective: -
F
Toronto 500 Duplex | 46.27m | 12s | Streamliner | Arcadis
Project description: Streamliner Properties + IBI Group: 15 storeys Building A - 15 storeys Building B - 11 storeys Site Plan: Key statistics: -
F
Toronto 122 Peter | 132.79m | 40s | Kingdom | BDP Quadrangle
Revised project description: BDP Quadrangle: 39 storeys -
F
Toronto 43 Junction | 117.5m | 35s | Diamond Corp | Core Architects
OPA & ZBA application(s) submitted: Development Applications No project description yet. -
F
Toronto 15 Hollis | 156.05m | 48s | Gairloch | a—A
architectsAlliance: 34 storeys (117.05 metres including MPH)




