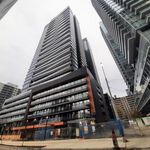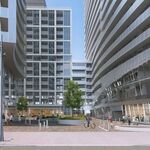Search results
-
F
Toronto Raglan House | 91.95m | 28s | Camrost-Felcorp | Arcadis
Approved in principle at LPAT: Raglan Building Group Inc. v Toronto (City), 2021 CanLII 28998 (ON LPAT) Revised proposal: -
F
Toronto 240 Markland | 33.2m | 9s | Carttera | Arcadis
Site Plan Approval application submitted: Development Applications No updated project description yet. -
F
Toronto 2808 Keele | 41m | 12s | Davpart | Turner Fleischer
2808 KEELE ST Ward 6: York Centre Development Applications Project description: This development site includes 2808 Keele St (three-storey apartment building), 2810 Keele St (detached house), and is owned by Davpart -
F
Toronto 316 Junction Condos | 88.35m | 26s | Marlin Spring | Jahan Mehr
ZBA application submitted: Development Applications Project description: -
F
Toronto The Spoke | 78.65m | 23s | Tricon | TACT Architecture
Site Plan Approval application submitted: Development Applications Updated project description: -
F
Toronto Craft Residences | 36m | 9s | Gairloch | BDP Quadrangle
Site Plan Approval application submitted: Development Applications Updated project description: -
F
Toronto Oak House at Canary Landing | 162.61m | 46s | Dream | Henning Larsen
Site Plan Approval application submitted: Development Applications Updated project description: -
F
Toronto 4121 Kingston | 125m | 38s | Trinity Group | Arcadis
ZBA application submitted: Development Applications Project description: -
F
Toronto 880 Eastern | 48.96m | 12s | TAS | SvN
ZBA application submitted: Development Applications Project description: -
F
Toronto Kennedy Co-Ops | 142.55m | 41s | CreateTO | Henriquez Partners
https://urbantoronto.ca/news/2021/04/five-housing-now-developments-adding-density-across-city -
F
Toronto 1488 Queen West | 29.1m | 6s | NJS Capital | IBI Group
IBI Group: 6 storeys Coloured elevation: Material board: -
F
Toronto 540 Cedarvale | 10.33m | 3s | City of Toronto | Montgomery Sisam
SPA application submitted: Development Applications Project description: ------------------------------------------------------------ Montgomery Sisam Architects: 3 storeys -
F
Toronto Golden Mile Shopping Centre Redevelopment | ?m | 48s | Choice Properties | Giannone Petricone
https://www.businesswire.com/news/home/20210330005905/en/Choice-Properties-Real-Estate-Investment-Trust-and-The-Daniels-Corporation-Partner-on-First-Phase-of-Golden-Mile-Shopping-Centre-Redevelopment-in-Toronto Some new renderings (via Councillor Thompson): View of Eglinton / Victoria... -
F
Toronto 3100 Bloor Street West | 57.5m | 16s | Tridel | Kirkor
Site Plan Approval application submitted: Development Applications Project description: -
F
Toronto 1488 Queen West | 29.1m | 6s | NJS Capital | IBI Group
Site Plan Approval application submitted: Development Applications Updated project description: -
F
Toronto 1750 The Queensway | 126.55m | 38s | FIMA Developments | BDP Quadrangle
Approved in principle at LPAT: FIMA Development v Toronto (City), 2021 CanLII 21943 (ON LPAT) Revised proposal: -
F
Toronto West Don Lands: Blocks 17 & 26 | 141m | 43s | Aspen Ridge | Core Architects
Block 9 is reserved for a future TDSB school under the West Don Lands Master Plan. -
F
Toronto 1500 St Clair West | 64.9m | 18s | Alterra | Sweeny &Co
https://renx.ca/distrikt-and-alterra-buy-toronto-development-site/




