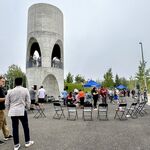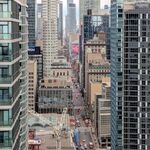Search results
-
A
Toronto The One | 328.4m | 91s | Mizrahi Developments | Foster + Partners
The shadowing is a fair comment, but the default anti-height sentiment is not. I wonder if any of the NIMBYs were actually from Pinnacle One 😀- architecture fan
- Post #10,643
- Forum: Buildings
-
A
Toronto The One | 328.4m | 91s | Mizrahi Developments | Foster + Partners
This issue that a project is 'too tall' always reminds me of a similar argument made for 10 York, where the original massing consisted of a point tower that was a bit taller but much more appropriate for that site (slightly offset from ICE Condos, preserving as much of the view for the 3 towers...- architecture fan
- Post #10,641
- Forum: Buildings
-
A
Toronto The One | 328.4m | 91s | Mizrahi Developments | Foster + Partners
Below is a link to the last remaining penthouse for sale for about $31M, showing the residents' rooftop terraces, which I had not seen before. https://www.homesandland.com/For-Sale/Toronto,ON/1_Bloor_St_W___number__8202/70130854.html- architecture fan
- Post #10,563
- Forum: Buildings
-
A
Toronto Concord Sky | 299m | 85s | Concord Adex | Kohn Pedersen Fox
aA’s architecture is better than KPF in my opinion when it comes to proportions, refinement, elegance, not to mention well ahead of the second and third tier ‘award winning’ local firms that do a lot of work in Toronto. aA was recently featured in the architecture book Canadian Architecture...- architecture fan
- Post #2,262
- Forum: Buildings
-
A
Toronto The Well | 174.03m | 46s | RioCan | Hariri Pontarini
The view west to The Well along Front Street (taken from one of the images above) is an example of a lost opportunity to contribute to a terminating vista ....perhaps having the small cantilevered glazed box here rather than further north on the facade (though a bolder feature would be even...- architecture fan
- Post #4,063
- Forum: Buildings
-
A
Toronto 191 Bay | 301.74m | 64s | QuadReal | Hariri Pontarini
Whenever I search Skyscraper Page, I use Roof as the number 1 criteria for height, since I find it provides the best overall arrangement of the buildings' perceived / relative height ( a shorter building with a long spire will be placed further away from the taller buildings).- architecture fan
- Post #825
- Forum: Buildings
-
A
Toronto The One | 328.4m | 91s | Mizrahi Developments | Foster + Partners
Formwork has started for the next level at the NW column…..inching closer to the horizontal framing atop this concrete, which would then allow for the installation of the tension diagonals.- architecture fan
- Post #10,419
- Forum: Buildings
-
A
Toronto 191 Bay | 301.74m | 64s | QuadReal | Hariri Pontarini
Are the heights of 191 Bay, 55 Yonge, Indx condos and other buildings at the financial core established by an arbitrary diagonal plane? This plane is very clear from the west, especially with IndxCondos.- architecture fan
- Post #793
- Forum: Buildings
-
A
Toronto Rogers Centre Renovations | ?m | ?s | Toronto Blue Jays | Populous
Agree, it’s an exiting structure to be in and always will be. It needs a cosmetic overhaul by a top tier architecture studio. As with most things in life it does not check off all the boxes for baseball but what it does have makes it unique.The Rogers Center was a world class stadium when it...- architecture fan
- Post #1,459
- Forum: Buildings
-
A
Toronto The Well | 174.03m | 46s | RioCan | Hariri Pontarini
And twisting vertical posts being installed on the North side, to support the wide portion of the glazed canopy.- architecture fan
- Post #3,913
- Forum: Buildings
-
A
Toronto The Well | 174.03m | 46s | RioCan | Hariri Pontarini
July 28 update on large diagonal sloped columns- architecture fan
- Post #3,912
- Forum: Buildings
-
A
Toronto The Well | 174.03m | 46s | RioCan | Hariri Pontarini
First part of formwork being removed at approximately 4 storey tall leaning diagonal columns at building D residential building.- architecture fan
- Post #3,893
- Forum: Buildings
-
A
Toronto 160 Front West | 239.87m | 46s | Cadillac Fairview | AS + GG
Various ironworkers hanging off the southeast side of the building this morning. Overall view from this evening.- architecture fan
- Post #1,933
- Forum: Buildings
-
A
Toronto The One | 328.4m | 91s | Mizrahi Developments | Foster + Partners
Images from the side of the glass, to see its thickness. Also, there is steel framing against the south wall, though it may have already been posted - I had not noticed it before.- architecture fan
- Post #9,918
- Forum: Buildings
-
A
Toronto KING Toronto | 57.6m | 16s | Westbank | Bjarke Ingels Group
view to and from the King Toronto site.- architecture fan
- Post #1,110
- Forum: Buildings
-
A
Toronto The Well | 174.03m | 46s | RioCan | Hariri Pontarini
Update with full floor installed, now.- architecture fan
- Post #3,801
- Forum: Buildings
-
A
Toronto The Well | 174.03m | 46s | RioCan | Hariri Pontarini
Start of cladding at the northeast corner of the residential tower, taken from a distance across Spadina- architecture fan
- Post #3,778
- Forum: Buildings
-
A
Toronto The One | 328.4m | 91s | Mizrahi Developments | Foster + Partners
According to the renderings they willl be removing the traffic signals and no-turning signs, which will make that corner look a lot less encumbered 😀😉- architecture fan
- Post #9,635
- Forum: Buildings
-
A
Toronto Rogers Centre Renovations | ?m | ?s | Toronto Blue Jays | Populous
My main point is that unless it gets replaced by something as inspiring as the Rogers Centre was when it opened, it would be a loss to Toronto to demolish this multi-purpose facility. Also, it was not a cookie-cutter domed stadium but rather the first large-scale stadium in the world with a...- architecture fan
- Post #1,349
- Forum: Buildings
-
A
Toronto Rogers Centre Renovations | ?m | ?s | Toronto Blue Jays | Populous
Sorry not a fan of this. I don’t think replacing the Rogers Center should even be a discussion, certainly not based on any of the examples provided here so far. A renovation designed by a high caliber firm is what it deserves. Introduce glazing at the roof, revise all the exterior glazing...- architecture fan
- Post #1,332
- Forum: Buildings




