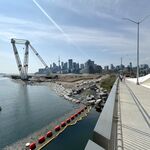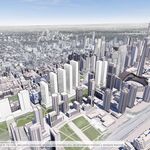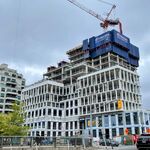Search results
-
U
Toronto Bisha Hotel and Residences | 146.91m | 44s | Lifetime | Wallman Architects
This is totally like the Red Apple, but it doesn't take any of the risks. Its too pared down and is somehow both light and transparent as well as stumpy. From the limited renderings out there I would have to say I'm not yet a fan. Really good little video though- I'm sure many people will... -
U
Toronto Studio and Studio2 on Richmond | 131.06m | 41s | Aspen Ridge | BDP Quadrangle
I dont know how I feel about marketing campaign. It makes the building, which is actually quite clean and modern from the previous rendering, look like a modern, vertical favela. I can imaging laundry lines flapping in the wind. -
U
Chapelview (Brampton Downtown, Peel Affordable Housing, 16s, HCA Architecture)
everytime I pass through this city (like once avery 3 months) some new building seems to have popped up. -
U
Toronto St Lawrence Market North | 25.3m | 5s | City of Toronto | Rogers Stirk Harbour
"It is a love based of giving and receiving as well as having and sharing. And the love that they give and have is shared and received. And through this having and giving and sharing and receiving, we too can share and love and have... and receive" -Joey Tribianni (wedding speech) -
U
Toronto St Lawrence Market North | 25.3m | 5s | City of Toronto | Rogers Stirk Harbour
My dad made a similar sentiment when he saw the Red design (groan...!) -
U
Toronto St Lawrence Market North | 25.3m | 5s | City of Toronto | Rogers Stirk Harbour
At this point what you see isnt necessarily what you get. These designs were judged at a schematic design level, which means of course when we go through detail design you are bound to see changes, possibly significant. Outside of program compliance and design integrity (and a bunch of other... -
U
Toronto St Lawrence Market North | 25.3m | 5s | City of Toronto | Rogers Stirk Harbour
Red, aesthetically, not my cuppa, however the exterior relates beautifully to its surroundings, the repetition in vertical elements replicates the same proportions of surrounding buildings and it looks civic! This is not just a market, it has 3 tennants. St Lawrence Farmers Market, POA Courts... -
U
Toronto St Lawrence Market North | 25.3m | 5s | City of Toronto | Rogers Stirk Harbour
...good guesses, but I think you might be off! -
U
Toronto St Lawrence Market North | 25.3m | 5s | City of Toronto | Rogers Stirk Harbour
At the media event this morning there were quite a few interesting comments. I'm pretty sure the city was expecting something slightly more historically significant, in form at least. Seeing the models really helps to understand which buildings have achieved a harmony with the site and which... -
U
Toronto St Lawrence Market North | 25.3m | 5s | City of Toronto | Rogers Stirk Harbour
Short list in no particular order: Adamson Associates Architects and Rogers Stirk Harbour + Partners Cohos Evamy + Hotson Bakker Boniface Haden Architects Kuwabara Payne McKenna Blumberg Architects NORR Limited, Architects Engineers Planners Taylor Hazell Architects and Montgomery Sisam




