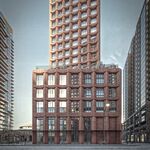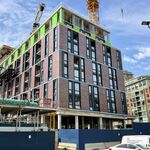Search results
-
R
Toronto Union Centre | 298m | 54s | Westbank | Bjarke Ingels Group
For sure; glass lifts --- but the difference is that the interior shaft walls need to be rated. The initial renderings for Union Centre had a giant, clear, tower; in reality, it would have looked like a 400' wide concrete wall.- RickyBobby
- Post #1,012
- Forum: Buildings
-
R
Toronto Union Centre | 298m | 54s | Westbank | Bjarke Ingels Group
I like that they have broken down the massing on Front Street. Their initial concept didn't make any sense, really with a 25-wide elevator core. I was also always bothered by the fact that they showed these massive glass lifts. The elevator core needs to be fire-rated, so unless they were going...- RickyBobby
- Post #1,004
- Forum: Buildings
-
R
Toronto Toronto House | 186.53m | 58s | Allied | Hariri Pontarini
I can't tell - is the residential portion also curtain wall?- RickyBobby
- Post #769
- Forum: Buildings
-
R
Toronto 399 Yonge | 252.3m | 75s | Capital Developments | Teeple Architects
As someone who lives in a Condo, direct sunlight is not actually your friend (queue sizzling noises due to junky window wall)- RickyBobby
- Post #132
- Forum: Buildings
-
R
Toronto 399 Yonge | 252.3m | 75s | Capital Developments | Teeple Architects
Does the number mean anything anyways? Unless I am wrong, I don't think the FSI number contemplates air rights or limiting distance agreements; either of which they could have in their pocket with 415 or covenant house.- RickyBobby
- Post #127
- Forum: Buildings
-
R
Toronto 399 Yonge | 252.3m | 75s | Capital Developments | Teeple Architects
The Goldberg report says heritage is demolished; but the actual architectural elevations show a complete retention of 401 and 405. Must be a victim of rushing to avoid inclusionary zoning.- RickyBobby
- Post #107
- Forum: Buildings
-
R
Toronto 399 Yonge | 252.3m | 75s | Capital Developments | Teeple Architects
Big tower here --- 76 storeys, Capital Developments. Application is up. Pretty funky design.- RickyBobby
- Post #99
- Forum: Buildings
-
R
Toronto 170 Roehampton | 160.84m | 50s | Capital Developments | Sweeny &Co
They are going to get jammed by Matlow on every dimension anyways so I'm sure 4 lifts will work out just fine l- RickyBobby
- Post #9
- Forum: Buildings
-
R
Toronto Union Park | 303.26m | 58s | Oxford Properties | Pelli Clarke Pelli
This is not the current design.- RickyBobby
- Post #2,091
- Forum: Buildings
-
R
Toronto Nobu Residences Toronto | 156.66m | 45s | Madison Group | Teeple Architects
To be clear, I meant Trump Toronto.- RickyBobby
- Post #1,122
- Forum: Buildings
-
R
Toronto Nobu Residences Toronto | 156.66m | 45s | Madison Group | Teeple Architects
Deceptive Marketing to the end-purchasers. Most of the marketing materials are zoning renderings, not Site Plan-level. There are always clauses which suggest that the renderings are artist representations, but I am curious as to how far that could be stretched. Trump, for instance, was sued for...- RickyBobby
- Post #1,120
- Forum: Buildings
-
R
Toronto Nobu Residences Toronto | 156.66m | 45s | Madison Group | Teeple Architects
Hopefully people start to realize Madison keeps doing this. And hopefully someone gets sued.- RickyBobby
- Post #1,115
- Forum: Buildings
-
R
Toronto 90 Isabella Street | 228.1m | 69s | Capital Developments | Diamond Schmitt
I can get behind this .... I just don't trust the City to actually do anything I guess!- RickyBobby
- Post #9
- Forum: Buildings
-
R
Toronto 90 Isabella Street | 228.1m | 69s | Capital Developments | Diamond Schmitt
I disagree (though I agree with 99% of your posts, as it would be) HOWEVER This area has a massive dearth of parkland, and the City has done absolutely jack with its funds except hoard them. It's more than enough space for a playground with some podium adjustments. The City could delete street...- RickyBobby
- Post #7
- Forum: Buildings
-
R
Toronto 90 Isabella Street | 228.1m | 69s | Capital Developments | Diamond Schmitt
Sapphire Blue would be amazing. This needs to transition between X condos and 88 --- like a dark to light.- RickyBobby
- Post #5
- Forum: Buildings
-
R
Toronto 88 Isabella | 203.65m | 62s | Capital Developments | Diamond Schmitt
Apparently based on today's story, they settled @ 56. https://urbantoronto.ca/news/2022/04/colliers-development-advisory-assists-landowners-through-development-process- RickyBobby
- Post #17
- Forum: Buildings
-
R
Toronto Massey Hall Revitalization at the Allied Music Centre | 48.46m | 7s | KPMB
Maybe I missed but who did the interior design. also kpmb?- RickyBobby
- Post #426
- Forum: Buildings
-
R
Toronto Park Road | 99.3m | 27s | Capital Developments | Diamond Schmitt
I attended this as well and it included a few unique elements 1. People accusing Layton of misappropriating Section 37s 2. People accusing the developer of paying the engineers to fake reports 3. The head of the RA (I think) saying that the tower should by much taller but also saying the...- RickyBobby
- Post #83
- Forum: Buildings
-
R
Toronto 8 Elm | 218.2m | 69s | Reserve Properties | Arcadis
Oh yes - my bad. I meant slab edge detail. It looks like the balcony glass is inset into a curved slab edge.- RickyBobby
- Post #407
- Forum: Buildings
-
R
Toronto 8 Elm | 218.2m | 69s | Reserve Properties | Arcadis
That's a massive improvement. Is it still IBI? Looks advanced for IBI ... Edit: Looks like a big curved slab edge. Also looks like the slabs are of varying depths every second floor based on the shadows from the vertical i-beams.- RickyBobby
- Post #405
- Forum: Buildings




