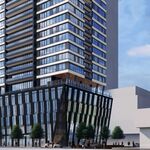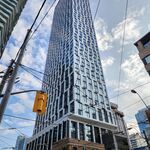Search results
-

Toronto CIBC SQUARE | 241.39m | 50s | Hines | WilkinsonEyre
From Wednesday: -

Toronto The Well | 174.03m | 46s | RioCan | Hariri Pontarini
I had the opportunity to join a site tour of The Well yesterday, read my thoughts with more photos at: https://toronto.urbanize.city/post/urbanize-toronto-tours-well -

Toronto The One | 328.4m | 91s | Mizrahi Developments | Foster + Partners
Today: Can't get enough of The One... stunning! -

Infographics - Future Toronto Skyline
A few images of Bloor and Spadina:- steveve
- Post #371
- Forum: Renderings & Live Cams
-

Infographics - Future Toronto Skyline
Aerial rendering high above the future Yonge and Gerrard intersection:- steveve
- Post #370
- Forum: Renderings & Live Cams
-

Toronto The One | 328.4m | 91s | Mizrahi Developments | Foster + Partners
What was old is new again. Reminds me of another Foster+Partners design at 270 Park Avenue, but The One is much more elegant IMO. Source: https://skyscraperpage.com/forum/showthread.php?s=e2fbb8630125c60cb55587f035c6aa6d&t=232215&page=180 -

Infographics - Future Toronto Skyline
Updated Midtown Toronto skyline projections:- steveve
- Post #369
- Forum: Renderings & Live Cams
-

Infographics - Future Toronto Skyline
Updated list of supertall skyscrapers includes the removal of 212 King W (reduced to 250 m) and the addition of 15 Bloor W:- steveve
- Post #368
- Forum: Renderings & Live Cams
-

Toronto The One | 328.4m | 91s | Mizrahi Developments | Foster + Partners
It does appear to be temporary scaffolding. IIRC the first mechanical level is also where the protective canopy will be installed to allow the base of the building to be occupied as the building progresses. -

Infographics - Future Toronto Skyline
Updated look at Midtown:- steveve
- Post #364
- Forum: Renderings & Live Cams




