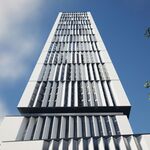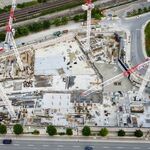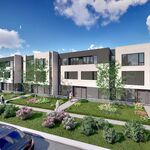Search results
-

Toronto The Well | 174.03m | 46s | RioCan | Hariri Pontarini
It also appears that the shale excavation at ramp has stopped until they decide the ramp is to be removed. Perhaps the crane installation was the last step before that could continue. I suspect this will start back up and likely take another 3-4 weeks to complete.- 400WellingtonGuy
- Post #1,612
- Forum: Buildings
-

Toronto The Well | 174.03m | 46s | RioCan | Hariri Pontarini
Ok, I spy with my little eye......................................our seventh crane to this site. Building C is going up today on Wellington. Only one more to go!- 400WellingtonGuy
- Post #1,609
- Forum: Buildings
-

Toronto 485 Wellington Street West | 51m | 14s | Lifetime | Wallman Architects
It will get refined, but it could have been much much worse as an office building.- 400WellingtonGuy
- Post #42
- Forum: Buildings
-

Toronto 485 Wellington Street West | 51m | 14s | Lifetime | Wallman Architects
Believe me Alex, if Lifetime had come in with this proposal more than 2 years ago, it would have been done in 2016. Look at the quickness of the approval of Portland Commons project this year as a true barometer of this neighbourhood's and the City's reasonableness when developers come in sharp...- 400WellingtonGuy
- Post #40
- Forum: Buildings
-

Toronto The Well | 174.03m | 46s | RioCan | Hariri Pontarini
The Well's Section 37's contributions were not amended this summer. DSC - what you reference this past July was contributions from the Portland Commons project.- 400WellingtonGuy
- Post #1,557
- Forum: Buildings
-

Toronto 422 Wellington West | 14.33m | 2s | Allied | ERA Architects
OMB Hearing Wrap-Up: On Thursday, after 9 days, the hearing finally wrapped up with closing arguments from the 3 parties. There was the usual back and forth on policy exclusions and enforcement, height precedents, context and built form responses to heritage buildings etc.. Since the Wellington...- 400WellingtonGuy
- Post #98
- Forum: Buildings
-

Toronto KING Toronto | 57.6m | 16s | Westbank | Bjarke Ingels Group
Interesting trend here. I was in the Sales Centre today helping out a friend choose a unit. Due to the higher than expected demand for 2 and 3 bedroom units, they have been forced in the last couple of weeks to combine units to make whole new floorplans to meet the demand. As well, I was told...- 400WellingtonGuy
- Post #483
- Forum: Buildings
-

Toronto 422 Wellington West | 14.33m | 2s | Allied | ERA Architects
Here's a schedule update on the OMB hearing which began last Monday. The first four days have been spent on the evidence and cross-examination of the developer’s architecture, urban design and planning witnesses. Last Friday the City’s first witness, on urban design, was heard. Her...- 400WellingtonGuy
- Post #97
- Forum: Buildings
-

Toronto 422 Wellington West | 14.33m | 2s | Allied | ERA Architects
Agreed, KING was ranging $1600-2000/sqft. (unusual). However, the other recent launch is Richmond Condos which was about $1100-1200, Empire Maverick nearby this summer was about $1300. Not sure what the average of all of that is in terms of total psf, suffice to say that I am sure Tridel (for...- 400WellingtonGuy
- Post #95
- Forum: Buildings
-

Toronto 422 Wellington West | 14.33m | 2s | Allied | ERA Architects
The problem in consumer protection is that you must come down to the lowest common denominator of what is reasonable to assume a purchaser's knowledge of how development occurs. The fact that most people can't even fully understand what a POSA actually says and how developers can manipulate the...- 400WellingtonGuy
- Post #93
- Forum: Buildings
-

Toronto 422 Wellington West | 14.33m | 2s | Allied | ERA Architects
Clewes admitted that the model is based on the SPA version #2 submitted to the City awhile ago and things have/continue to evolve. He is actually working on the residential buildings on Front Street for the Well while Wallman is working on the residential buildings on Wellington.- 400WellingtonGuy
- Post #91
- Forum: Buildings
-

Toronto 422 Wellington West | 14.33m | 2s | Allied | ERA Architects
The OMB appeal hearing started yesterday for this project and is open to the public (655 Bay Street, 16th floor, check the monitor on the 16th floor for hearing room, 10am-5pm). It is expected to last until next Monday or Tuesday. At yesterday's kickoff, there was opening statements and then...- 400WellingtonGuy
- Post #89
- Forum: Buildings
-

Toronto The Well | 174.03m | 46s | RioCan | Hariri Pontarini
I also thought this was purchased by RAD as part of their parkland dedication and will be owned by the City, not the Westbank project. Are you sure ProjectEnd?- 400WellingtonGuy
- Post #1,161
- Forum: Buildings
-

Toronto The Well | 174.03m | 46s | RioCan | Hariri Pontarini
I count 8 cranes.- 400WellingtonGuy
- Post #1,151
- Forum: Buildings
-

Toronto The Well | 174.03m | 46s | RioCan | Hariri Pontarini
I find it difficult to believe it is for the east residential tower as well. That excavation is not even done yet. I’m sure someone can post the site plan and it will all be clear.- 400WellingtonGuy
- Post #1,147
- Forum: Buildings
-

Toronto The Well | 174.03m | 46s | RioCan | Hariri Pontarini
Second Ellis Don crane up today for the office tower.- 400WellingtonGuy
- Post #1,144
- Forum: Buildings
-

Toronto The Well | 174.03m | 46s | RioCan | Hariri Pontarini
April 29, 2018- 400WellingtonGuy
- Post #1,095
- Forum: Buildings
-

Toronto The Well | 174.03m | 46s | RioCan | Hariri Pontarini
It's an iPhone x Pano, so I apologize. Going to get the Nikon out of storage.- 400WellingtonGuy
- Post #1,082
- Forum: Buildings
-

Toronto The Well | 174.03m | 46s | RioCan | Hariri Pontarini
A neighbour this week indicated that they were told at a meeting this week that Ellis Don, building the office tower component only, plans to be at grade by November 1. It supposed to be a hot summer, so it might be a blessing and a curse to meet this timeline.- 400WellingtonGuy
- Post #1,081
- Forum: Buildings
-

Toronto The Well | 174.03m | 46s | RioCan | Hariri Pontarini
The Giant sleeps another week.- 400WellingtonGuy
- Post #1,079
- Forum: Buildings




